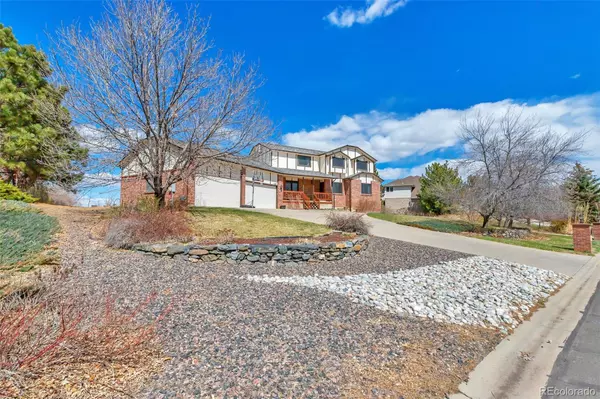$1,026,000
$975,000
5.2%For more information regarding the value of a property, please contact us for a free consultation.
1485 W 148th AVE Westminster, CO 80023
3 Beds
4 Baths
4,175 SqFt
Key Details
Sold Price $1,026,000
Property Type Single Family Home
Sub Type Single Family Residence
Listing Status Sold
Purchase Type For Sale
Square Footage 4,175 sqft
Price per Sqft $245
Subdivision Quail Hill
MLS Listing ID 4023054
Sold Date 05/26/22
Style Contemporary
Bedrooms 3
Full Baths 2
Three Quarter Bath 2
Condo Fees $530
HOA Fees $44/ann
HOA Y/N Yes
Originating Board recolorado
Year Built 1994
Annual Tax Amount $5,377
Tax Year 2021
Lot Size 1.020 Acres
Acres 1.02
Property Description
Boundless potential in this incredible home located in popular Quail Hill-rare opportunity to own at this price! Over an acre to call your own, with views of the mountains and an abundance of space to call your own. There is a gorgeous eat in kitchen, updated with quartz countertops, stainless appliances, plenty of cabinet space that opens to one of two new decks. The perfect flow for entertaining! Office space just off the kitchen helps you separate work from play. 3/4 bath by kitchen to have new countertops installed by closing. Sink and samples are there to view. Upgraded carpet in the family and dining rooms with additional access to your private and sprawling back yard. This lot is just over an acre and ready for your personal touch! This property gives you two primary bedrooms upstairs with massive closet space and their own private bathrooms. Head on down the wide open staircase to the walkout basement for family night! That’s where you’ll find a full wet bar! You’ll have loads of open space for game night, movie night or just an evening by the fire. Laundry room is currently in basement but could easily be a 4th bedroom. Tons of storage! Did I mention the 4 car, 1500 sq foot garage? Heated and insulated with an RV door and a crazy amount of space. Incredible location just minutes from I25 and Orchard Town Center for shopping and restaurants! This home needs work and is priced accordingly. Now is your chance for estate living for under a million!
Location
State CO
County Adams
Rooms
Basement Finished, Walk-Out Access
Interior
Interior Features Ceiling Fan(s), Eat-in Kitchen, Five Piece Bath, Kitchen Island, Pantry, Smoke Free, Solid Surface Counters, Walk-In Closet(s), Wet Bar
Heating Forced Air
Cooling Evaporative Cooling
Flooring Carpet, Tile, Wood
Fireplaces Number 1
Fireplaces Type Basement
Fireplace Y
Appliance Bar Fridge, Cooktop, Dishwasher, Disposal, Oven, Range, Refrigerator, Wine Cooler
Exterior
Exterior Feature Balcony, Private Yard
Garage Circular Driveway, Driveway-Gravel, Heated Garage, Insulated Garage, Oversized, Oversized Door, RV Garage
Garage Spaces 4.0
Fence Full
View Mountain(s)
Roof Type Composition
Parking Type Circular Driveway, Driveway-Gravel, Heated Garage, Insulated Garage, Oversized, Oversized Door, RV Garage
Total Parking Spaces 4
Garage Yes
Building
Lot Description Level, Sprinklers In Front
Story Two
Sewer Public Sewer
Water Public
Level or Stories Two
Structure Type Brick
Schools
Elementary Schools Meridian
Middle Schools Rocky Top
High Schools Legacy
School District Adams 12 5 Star Schl
Others
Senior Community No
Ownership Relo Company
Acceptable Financing Cash, Conventional
Listing Terms Cash, Conventional
Special Listing Condition None
Read Less
Want to know what your home might be worth? Contact us for a FREE valuation!

Our team is ready to help you sell your home for the highest possible price ASAP

© 2024 METROLIST, INC., DBA RECOLORADO® – All Rights Reserved
6455 S. Yosemite St., Suite 500 Greenwood Village, CO 80111 USA
Bought with Keller Williams Preferred Realty






