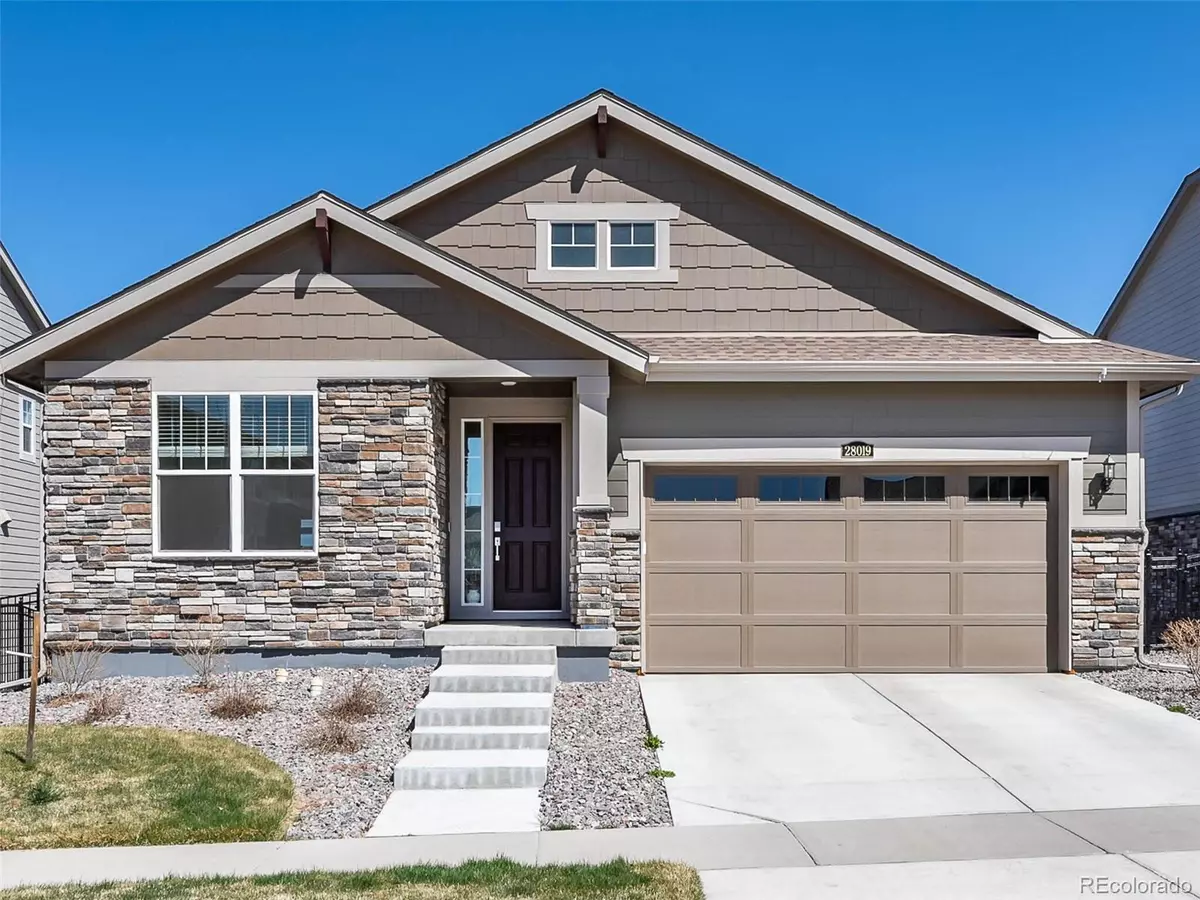$700,000
$735,500
4.8%For more information regarding the value of a property, please contact us for a free consultation.
28019 E Clifton PL Aurora, CO 80016
3 Beds
3 Baths
2,277 SqFt
Key Details
Sold Price $700,000
Property Type Single Family Home
Sub Type Single Family Residence
Listing Status Sold
Purchase Type For Sale
Square Footage 2,277 sqft
Price per Sqft $307
Subdivision Blackstone Country Club
MLS Listing ID 3733919
Sold Date 07/15/22
Style Traditional
Bedrooms 3
Full Baths 2
Half Baths 1
Condo Fees $165
HOA Fees $55/qua
HOA Y/N Yes
Abv Grd Liv Area 2,277
Originating Board recolorado
Year Built 2020
Annual Tax Amount $5,268
Tax Year 2021
Acres 0.17
Property Description
Welcome to Blackstone Country Club! This like-new walk-out ranch plan is move-in ready and waiting for you. As you walk in you are welcomed by the open foyer. The main floor flows seamlessly throughout and features a spacious great room that has a cozy fireplace, windows to the covered deck and back yard, and adjoins the dining room and kitchen space, perfect for a large gathering, nobody is left out of the fun. The kitchen has grey cabinets, a large island, stainless steel appliances, a gas cooktop with a griddle, and a walk-in pantry. The generous Primary bedroom creates a relaxing place to unwind at the end of the day. The adjoining primary bathroom has a shower and bathtub, granite countertops, and a huge walk-in closet that completes this room. Two more secondary bedrooms, a powder bathroom, another full bathroom, a large office with French doors, a mudroom with a drop zone and bench make this plan very comfortable with main floor living. So much more to imagine in the full unfinished walk-out basement waiting for your creativity. The covered outdoor deck is the perfect place to enjoy summer evenings outdoors, and sitting high in the neighborhood is an extra plus. THREE-CAR TANDEM GARAGE. The yard is fully fenced for small ones to run around, and one of the community parks is very near. Why wait for a new build when this is ready and lower in price than building. Award winning Cherry Creek Schools. Enjoy all the amenities that Blackstone has to offer. The HOA with Blackstone Country Club gives access to parks, pools, a restaurant on-site, tennis courts, fitness center. Optional Golf Membership is available. The buyer assumes a solar plan with the purchase of the home.
Location
State CO
County Arapahoe
Zoning RESalitude
Rooms
Basement Bath/Stubbed, Full, Sump Pump, Unfinished, Walk-Out Access
Main Level Bedrooms 3
Interior
Interior Features Ceiling Fan(s), Eat-in Kitchen, Entrance Foyer, Five Piece Bath, Granite Counters, High Ceilings, Kitchen Island, Open Floorplan, Pantry, Smoke Free, Walk-In Closet(s)
Heating Forced Air
Cooling Central Air
Flooring Carpet, Laminate, Tile
Fireplaces Number 1
Fireplaces Type Great Room
Fireplace Y
Appliance Cooktop, Dishwasher, Disposal, Microwave, Oven, Refrigerator
Exterior
Garage Concrete
Garage Spaces 3.0
Fence Full
Roof Type Composition
Total Parking Spaces 3
Garage Yes
Building
Foundation Concrete Perimeter
Sewer Public Sewer
Water Public
Level or Stories One
Structure Type Frame, Stone
Schools
Elementary Schools Altitude
Middle Schools Fox Ridge
High Schools Cherokee Trail
School District Cherry Creek 5
Others
Senior Community No
Ownership Individual
Acceptable Financing Cash, Conventional, Jumbo, Other
Listing Terms Cash, Conventional, Jumbo, Other
Special Listing Condition None
Read Less
Want to know what your home might be worth? Contact us for a FREE valuation!

Our team is ready to help you sell your home for the highest possible price ASAP

© 2024 METROLIST, INC., DBA RECOLORADO® – All Rights Reserved
6455 S. Yosemite St., Suite 500 Greenwood Village, CO 80111 USA
Bought with Michael Beck






