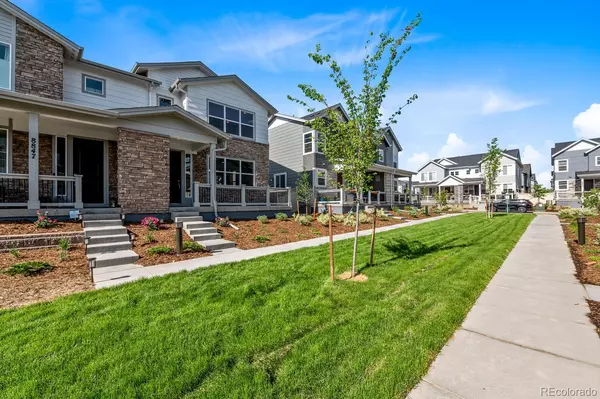$634,000
$637,564
0.6%For more information regarding the value of a property, please contact us for a free consultation.
8845 Osceola ST Westminster, CO 80031
3 Beds
4 Baths
1,991 SqFt
Key Details
Sold Price $634,000
Property Type Townhouse
Sub Type Townhouse
Listing Status Sold
Purchase Type For Sale
Square Footage 1,991 sqft
Price per Sqft $318
Subdivision Skyline Greens Westminster
MLS Listing ID 8150543
Sold Date 08/05/22
Style Mountain Contemporary
Bedrooms 3
Full Baths 2
Half Baths 1
Three Quarter Bath 1
Condo Fees $130
HOA Fees $130/mo
HOA Y/N Yes
Originating Board recolorado
Year Built 2022
Annual Tax Amount $3,500
Tax Year 2022
Lot Size 2,178 Sqft
Acres 0.05
Property Description
NOW SELLING! This is THE LAST NEW Construction Paired HOME available At Skyline Green and it can close quickly - Construction is complete! Please call Elise Hatfield, Builder/Seller's On Site Community Manager Regarding Tour (720) 668-5131
Welcome home to Skyline Greens — an intimate enclave of low-maintenance paired homes in Westminster.
When your checklist includes a low-maintenance home with shared (and HOA-maintained) green spaces, your own private
side yard, and beautiful community views, look no further than the new contemporary paired homes at Skyline Greens.
Each of the three home plans has been designed to reflect your active lifestyle. Ranging from 1,527 to 1,756 square feet
with optional basements, each Skyline Greens home feels spacious and bright with open living spaces that are perfect for
entertaining, two to four bedrooms with loft and study options, and attached two-car garages.
Thanks to a convenient location between the Denver, Boulder and Interlocken business areas and an RTD station close by, living at Skyline Greens means a shorter commute, with more hours for enjoying all the good things close to home. Like going for a run at the Westminster Center Park. And immersing yourself in the hip vibe of the Highlands or the charming ambiance of Olde Town Arvada, both just 10 minutes away. It also means a lot less mowing and snow shoveling, thanks to an HOA-maintained front yard, sidewalks and alleys. TAXES FOR 2022 ARE TBD.
Location
State CO
County Adams
Rooms
Basement Finished, Full
Interior
Interior Features Kitchen Island, Open Floorplan, Pantry, Primary Suite, Solid Surface Counters, Walk-In Closet(s)
Heating Forced Air
Cooling Central Air
Flooring Carpet, Tile, Wood
Fireplace N
Appliance Dishwasher, Disposal, Microwave, Self Cleaning Oven
Laundry In Unit
Exterior
Garage Dry Walled
Garage Spaces 2.0
Fence Full
Utilities Available Cable Available, Electricity Connected, Natural Gas Connected
Roof Type Composition
Parking Type Dry Walled
Total Parking Spaces 2
Garage Yes
Building
Lot Description Greenbelt, Sprinklers In Front
Story Two
Foundation Concrete Perimeter
Sewer Public Sewer
Water Public
Level or Stories Two
Structure Type Frame, Stone, Wood Siding
Schools
Elementary Schools Mesa
Middle Schools Shaw Heights
High Schools Westminster
School District Westminster Public Schools
Others
Senior Community No
Ownership Builder
Acceptable Financing Cash, Conventional, VA Loan
Listing Terms Cash, Conventional, VA Loan
Special Listing Condition None
Pets Description Cats OK, Dogs OK, Number Limit
Read Less
Want to know what your home might be worth? Contact us for a FREE valuation!

Our team is ready to help you sell your home for the highest possible price ASAP

© 2024 METROLIST, INC., DBA RECOLORADO® – All Rights Reserved
6455 S. Yosemite St., Suite 500 Greenwood Village, CO 80111 USA
Bought with eXp Realty, LLC






