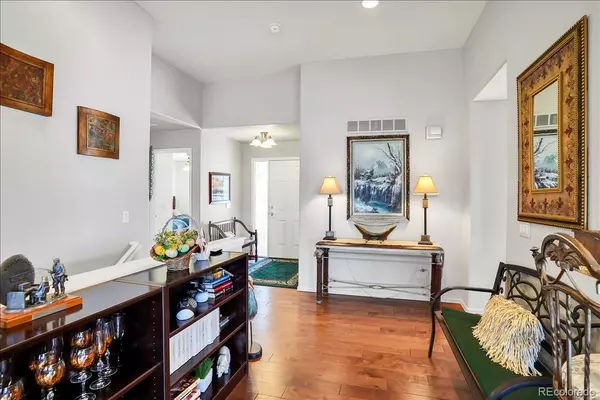$595,000
$569,895
4.4%For more information regarding the value of a property, please contact us for a free consultation.
23385 E Elmhurst PL Aurora, CO 80016
2 Beds
3 Baths
1,737 SqFt
Key Details
Sold Price $595,000
Property Type Multi-Family
Sub Type Multi-Family
Listing Status Sold
Purchase Type For Sale
Square Footage 1,737 sqft
Price per Sqft $342
Subdivision Heritage Eagle Bend
MLS Listing ID 8178553
Sold Date 05/18/22
Style Contemporary
Bedrooms 2
Full Baths 2
Half Baths 1
Condo Fees $298
HOA Fees $298/mo
HOA Y/N Yes
Originating Board recolorado
Year Built 2002
Annual Tax Amount $3,458
Tax Year 2020
Lot Size 0.300 Acres
Acres 0.3
Property Description
An elegant and spacious duplex with a walk-out basement overlooking the 8th fairway of the celebrated Heritage Eagle Bend Golf Club. Anderson windows and a sliding door in the Great Room leading onto the over-sized Trex deck were installed in 2015. The Great Room has a vaulted ceiling, a large ceiling fan and a gas fireplace with built-ins. The Kitchen is a chef's delight, with GE Profile stainless appliances, 42" cherry cabinets with granite counters, a pantry and a cozy breakfast nook. The Master Suite looks onto the deck and golf course and features a 5-piece bath and a custom walk-in closet. A Guest Room with an adjoining full bath is nicely separated from the Master Suite. The roughly 1200 square foot unfinished walk-out basement opens to a concrete patio under the deck. The space has been dry-walled and a Powder Room professionally installed. A 50 year roof was installed in 2012 and the furnace was installed in January 2015.
Location
State CO
County Arapahoe
Zoning Residential
Rooms
Basement Partial, Unfinished, Walk-Out Access
Main Level Bedrooms 2
Interior
Interior Features Ceiling Fan(s), Eat-in Kitchen, Five Piece Bath, High Ceilings, High Speed Internet, Kitchen Island, Smart Thermostat, Walk-In Closet(s)
Heating Forced Air, Natural Gas
Cooling Central Air
Flooring Tile, Wood
Fireplaces Number 1
Fireplaces Type Gas Log, Great Room
Fireplace Y
Appliance Dishwasher, Disposal, Dryer, Gas Water Heater, Humidifier, Microwave, Oven, Range Hood, Refrigerator, Self Cleaning Oven, Sump Pump, Washer
Laundry In Unit
Exterior
Exterior Feature Balcony
Garage Concrete, Dry Walled
Garage Spaces 2.0
Utilities Available Cable Available, Electricity Connected, Internet Access (Wired), Natural Gas Connected, Phone Available
Roof Type Composition
Parking Type Concrete, Dry Walled
Total Parking Spaces 2
Garage Yes
Building
Lot Description On Golf Course, Sprinklers In Front, Sprinklers In Rear
Story One
Foundation Structural
Sewer Public Sewer
Water Public
Level or Stories One
Structure Type Brick, Cement Siding
Schools
Elementary Schools Coyote Hills
Middle Schools Fox Ridge
High Schools Cherokee Trail
School District Cherry Creek 5
Others
Senior Community Yes
Ownership Individual
Acceptable Financing Cash, Conventional
Listing Terms Cash, Conventional
Special Listing Condition None
Pets Description Cats OK, Dogs OK
Read Less
Want to know what your home might be worth? Contact us for a FREE valuation!

Our team is ready to help you sell your home for the highest possible price ASAP

© 2024 METROLIST, INC., DBA RECOLORADO® – All Rights Reserved
6455 S. Yosemite St., Suite 500 Greenwood Village, CO 80111 USA
Bought with True Realty, LLC






