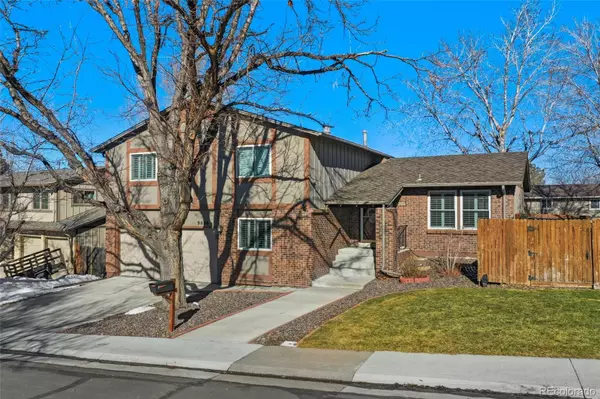$667,500
$662,500
0.8%For more information regarding the value of a property, please contact us for a free consultation.
9086 Hoyt ST Westminster, CO 80021
4 Beds
3 Baths
2,100 SqFt
Key Details
Sold Price $667,500
Property Type Single Family Home
Sub Type Single Family Residence
Listing Status Sold
Purchase Type For Sale
Square Footage 2,100 sqft
Price per Sqft $317
Subdivision Standley Lake
MLS Listing ID 2298138
Sold Date 04/11/22
Bedrooms 4
Full Baths 1
Half Baths 1
Three Quarter Bath 1
HOA Y/N No
Originating Board recolorado
Year Built 1979
Annual Tax Amount $1,734
Tax Year 2020
Lot Size 7,405 Sqft
Acres 0.17
Property Description
Incredible opportunity to own this beautiful tri-level with modern updates in a fantastic location just a block to Standley Lake! A quintessential tree-lined street provides a warm welcome to an open concept floor plan waiting inside. Gleaming hardwood floors, vaulted ceilings, plantation shutters throughout, and a neutral color palette unite the living room, dining room, and eat-in kitchen together, making it great for entertaining. A chef-worthy kitchen showcases stainless steel appliances, sleek granite countertops, a plethora of white shaker cabinetry, pretty glass tile backsplash, and a charming breakfast nook overlooking the family room below. The lower-level family room boasts a cozy fireplace and door leading to the enclosed sun porch that’s great for relaxing after a long day. A lower-level bedroom with a nearby ½ bath could also make a nice work-from-home office. Journey upstairs to find 3 generous-sized bedrooms, including the primary with an en-suite bath with dual sinks, a walk-in closet, and a charming Juliette balcony to the lower family room below. One secondary bedroom has nice built-ins and mountain views. The spacious backyard is ready for springtime entertaining on the brick patio. 2 outside storage sheds, one with 220v and the other with 110v service, complement the home nicely and are perfect for outdoor storage essentials or a perfect workshop. Impact-resistant roof installed approximately in 2007. Terrific community with easy access to Standley Lake and Open Space with plenty of natural trails to explore and great fishing, and quick access to anything you could possibly need! This show-stopper is move-in-ready and waiting for you to call it home! Buyer/Buyer's agent is responsible for verifying all information, measurements, schools, etc...
Location
State CO
County Jefferson
Rooms
Basement Interior Entry, Unfinished
Interior
Interior Features Granite Counters, Radon Mitigation System, Smoke Free
Heating Forced Air, Natural Gas
Cooling Central Air
Flooring Carpet, Tile, Wood
Fireplaces Number 1
Fireplaces Type Family Room, Gas, Gas Log
Fireplace Y
Appliance Dishwasher, Microwave, Oven, Refrigerator
Exterior
Exterior Feature Lighting, Private Yard, Rain Gutters
Garage Concrete
Garage Spaces 2.0
Utilities Available Cable Available, Electricity Connected
Roof Type Composition
Parking Type Concrete
Total Parking Spaces 2
Garage Yes
Building
Lot Description Sloped
Story Tri-Level
Sewer Public Sewer
Water Public
Level or Stories Tri-Level
Structure Type Brick, Wood Siding
Schools
Elementary Schools Lukas
Middle Schools Wayne Carle
High Schools Standley Lake
School District Jefferson County R-1
Others
Senior Community No
Ownership Individual
Acceptable Financing Cash, Conventional, FHA
Listing Terms Cash, Conventional, FHA
Special Listing Condition None
Read Less
Want to know what your home might be worth? Contact us for a FREE valuation!

Our team is ready to help you sell your home for the highest possible price ASAP

© 2024 METROLIST, INC., DBA RECOLORADO® – All Rights Reserved
6455 S. Yosemite St., Suite 500 Greenwood Village, CO 80111 USA
Bought with Your Castle Real Estate Inc






