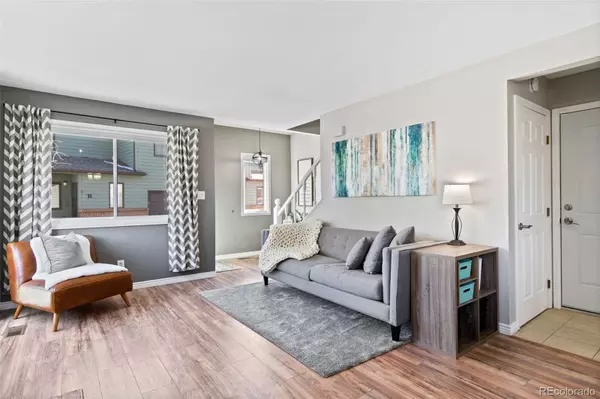$475,000
$400,000
18.8%For more information regarding the value of a property, please contact us for a free consultation.
10410 W Jewell AVE #A Lakewood, CO 80232
3 Beds
3 Baths
1,716 SqFt
Key Details
Sold Price $475,000
Property Type Condo
Sub Type Condominium
Listing Status Sold
Purchase Type For Sale
Square Footage 1,716 sqft
Price per Sqft $276
Subdivision Jewell Ridge
MLS Listing ID 5275061
Sold Date 03/17/22
Bedrooms 3
Full Baths 1
Half Baths 1
Three Quarter Bath 1
Condo Fees $422
HOA Fees $422/mo
HOA Y/N Yes
Originating Board recolorado
Year Built 1983
Annual Tax Amount $1,891
Tax Year 2020
Lot Size 871 Sqft
Acres 0.02
Property Description
Have you been searching for a carefully maintained, conveniently located townhome with low maintenance, stylish updates, and ample square feet to please? This is it, schedule your showing now! This three bedroom, three bathroom townhome in the serene setting of Bear Valley awaits you. This Lakewood gem offers easy access to the Belmar shopping district, major highways (C-470/I-70, US 285, 6th Ave) to get away to the mountains or downtown Denver and close proximity to many great recreation areas Lakewood has to offer. As you enter through the front door you are welcomed in by the open floor plan, modern laminate flooring, brick fireplace, new windows and sliding glass door allowing for the northern sun exposure to illuminate the space. The tasteful kitchen has expansive granite counter space, a generous amount of storage, a new dishwasher, and access to a half bath with pantry storage. Upstairs is the large primary bedroom with walk in closet and shelving system, and en suite with dual vanity and walk in shower. Two more bedrooms and a full bath with refinished tub complete the upper floor. Windows on the upper and main floors were replaced with high quality Vanguard windows (2017) improving comfort and energy efficiency. Downstairs in the basement is a large bonus room awaiting your imagination- a great space for recreation, relaxing, exercising, or entertaining. Don’t miss the attached one car garage with storage system and warm starts for those snowy mornings! Showings start Friday February 18th, schedule yours today! This exceptional townhome has been well cared for and is meticulously clean, tastefully updated, full of charm and ready for you to call home. Be sure to take advantage of the map feature showing the close proximity to Bear Creek Lake (stand up paddle boarding anyone?), golf courses, Red Rocks, Cottonwood Park, Kendrick Lake and so much more! The floor plan, sellers disclosure and 3-D tour are also available to answer any questions you may have.
Location
State CO
County Jefferson
Zoning R
Rooms
Basement Interior Entry, Partial
Interior
Interior Features Ceiling Fan(s), Granite Counters, Primary Suite, Open Floorplan, Smart Thermostat, Smoke Free, Walk-In Closet(s), Wired for Data
Heating Forced Air, Natural Gas
Cooling Central Air
Flooring Carpet, Tile, Vinyl
Fireplaces Number 1
Fireplaces Type Living Room, Wood Burning, Wood Burning Stove
Fireplace Y
Appliance Cooktop, Dishwasher, Disposal, Dryer, Microwave, Oven, Refrigerator, Washer
Laundry In Unit
Exterior
Exterior Feature Rain Gutters
Garage Guest
Garage Spaces 1.0
Utilities Available Cable Available, Electricity Connected, Natural Gas Connected
Roof Type Composition
Parking Type Guest
Total Parking Spaces 2
Garage Yes
Building
Story Two
Foundation Slab
Sewer Public Sewer
Water Public
Level or Stories Two
Structure Type Brick, Frame, Wood Siding
Schools
Elementary Schools Green Gables
Middle Schools Carmody
High Schools Bear Creek
School District Jefferson County R-1
Others
Senior Community No
Ownership Individual
Acceptable Financing Cash, Conventional, VA Loan
Listing Terms Cash, Conventional, VA Loan
Special Listing Condition None
Read Less
Want to know what your home might be worth? Contact us for a FREE valuation!

Our team is ready to help you sell your home for the highest possible price ASAP

© 2024 METROLIST, INC., DBA RECOLORADO® – All Rights Reserved
6455 S. Yosemite St., Suite 500 Greenwood Village, CO 80111 USA
Bought with Coldwell Banker Realty 56






