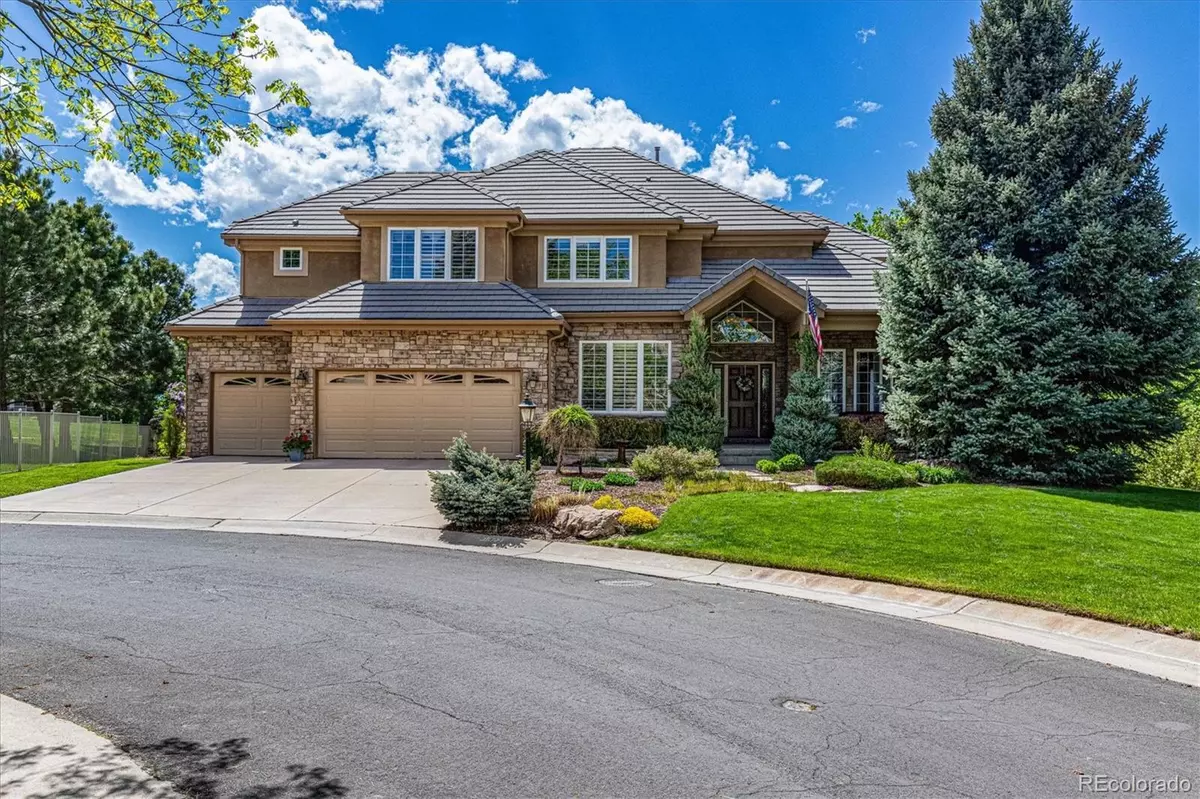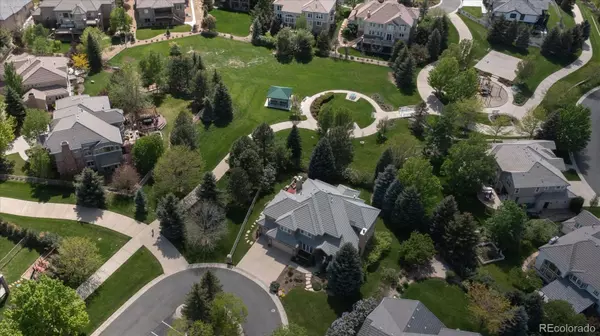$1,377,777
$1,200,000
14.8%For more information regarding the value of a property, please contact us for a free consultation.
6921 S Perth ST Aurora, CO 80016
5 Beds
5 Baths
4,946 SqFt
Key Details
Sold Price $1,377,777
Property Type Single Family Home
Sub Type Single Family Residence
Listing Status Sold
Purchase Type For Sale
Square Footage 4,946 sqft
Price per Sqft $278
Subdivision Saddle Rock Golf Club
MLS Listing ID 3076223
Sold Date 03/14/22
Bedrooms 5
Full Baths 3
Half Baths 1
Three Quarter Bath 1
Condo Fees $240
HOA Fees $20/ann
HOA Y/N Yes
Abv Grd Liv Area 3,441
Originating Board recolorado
Year Built 2000
Annual Tax Amount $6,035
Tax Year 2020
Acres 0.14
Property Description
Lovingly maintained and updated by the original owners, this custom built home is situated on a prime lot backing and siding to the greenbelt and park at the end of the cul-de-sac! This home is the ideal combination of traditional elegance with a welcoming feel that you will sense as soon as you step inside the vaulted foyer. The tasteful living room with fireplace and spacious dining room are well suited for formal events. Magazine perfect kitchen was redesigned with the cook in mind, offering stunning beauty and a comfortable flow that combines both classic and transitional design. Two tone shaker style custom cabinets are complimented by the warm tones in the slab granite countertops and enhanced by the strong glass tile backsplash. Abundant cabinet and drawer space plus walk in pantry accommodate your storage needs and cooking will be a joy with double ovens and gas cooktop with custom hood above. The oversized island is where family and friends will gather to share snacks and laughs while the nook provides space for more casual meals. Access the outdoor living space and imagine dining al fresco year round on the west facing elevated deck with speakers and heaters under the covered portion, and the built in grill nearby. Hours will be spent in the vaulted great room that is the heart of the home. The inviting master suite beckons you with a fireplace for ambiance and remodeled spa like bath with radiant heat floors. Two secondary bedrooms utilize a full jack and jill bath and the fourth bedroom ensuite has a private full bath. The garden level basement will be the gathering place, offering a generous rec room with space for activities, games and a wet bar to stay refreshed. You will appreciate the private theater room and fifth bedroom/gym with adjacent bath hosting a steam shower and radiant heat floors. Too many features to list! Concrete tile roof, two tankless water heaters, 3 furnaces, 3 A/C units!
Location
State CO
County Arapahoe
Rooms
Basement Daylight, Finished, Full
Interior
Interior Features Breakfast Nook, Built-in Features, Entrance Foyer, Five Piece Bath, Granite Counters, Jack & Jill Bathroom, Kitchen Island, Primary Suite, Pantry, Hot Tub, Vaulted Ceiling(s), Walk-In Closet(s), Wet Bar
Heating Forced Air
Cooling Central Air
Flooring Carpet, Tile, Wood
Fireplaces Number 3
Fireplaces Type Family Room, Gas, Living Room, Primary Bedroom
Fireplace Y
Appliance Bar Fridge, Cooktop, Dishwasher, Disposal, Double Oven, Dryer, Microwave, Range Hood, Refrigerator, Tankless Water Heater, Washer
Laundry In Unit
Exterior
Exterior Feature Fire Pit, Gas Grill, Rain Gutters, Spa/Hot Tub
Garage Spaces 3.0
Fence Full
Roof Type Concrete
Total Parking Spaces 3
Garage Yes
Building
Lot Description Cul-De-Sac, Greenbelt, Level, Sprinklers In Front, Sprinklers In Rear
Sewer Public Sewer
Water Public
Level or Stories Two
Structure Type Frame, Stone, Stucco
Schools
Elementary Schools Creekside
Middle Schools Liberty
High Schools Grandview
School District Cherry Creek 5
Others
Senior Community No
Ownership Individual
Acceptable Financing Cash, Conventional, Jumbo, VA Loan
Listing Terms Cash, Conventional, Jumbo, VA Loan
Special Listing Condition None
Pets Description Cats OK, Dogs OK
Read Less
Want to know what your home might be worth? Contact us for a FREE valuation!

Our team is ready to help you sell your home for the highest possible price ASAP

© 2024 METROLIST, INC., DBA RECOLORADO® – All Rights Reserved
6455 S. Yosemite St., Suite 500 Greenwood Village, CO 80111 USA
Bought with MB Champion Realty






