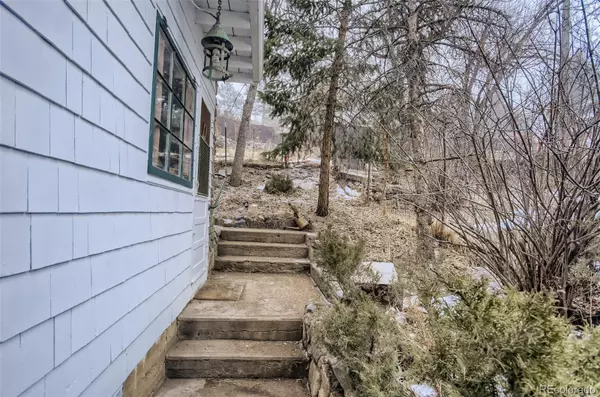$490,000
$440,000
11.4%For more information regarding the value of a property, please contact us for a free consultation.
2794 Grapevine RD Idledale, CO 80453
1 Bed
1 Bath
1,042 SqFt
Key Details
Sold Price $490,000
Property Type Single Family Home
Sub Type Single Family Residence
Listing Status Sold
Purchase Type For Sale
Square Footage 1,042 sqft
Price per Sqft $470
Subdivision Starbuck Heights
MLS Listing ID 5007845
Sold Date 03/10/22
Bedrooms 1
Full Baths 1
HOA Y/N No
Abv Grd Liv Area 1,042
Originating Board recolorado
Year Built 1935
Annual Tax Amount $3,550
Tax Year 2020
Acres 0.2
Property Description
This charming home is close to Evergreen, Old Town Morrison, Red Rocks Amphitheatre, Close to I-70 and less than 10 minutes from C-470, walk to Post Office - 5 minutes. One bedroom and one bathroom mountain retreat. This home is located in a quiet and peaceful setting - you will find the serenity you have been looking for. Aways wildlife to observe - Elk, Deer, Turkey from your backyard, kitchen window or patio. Simple way of life with a stone wood fireplace in the living room, kitchen with stove/range/oven; cabinets with tile granite countertops and white backsplash. Natural light throughout the home. Both the living room and bedroom have rustic mountain timber beams in the ceilings. Large bedroom upstairs that can be shared with others. Brand New Septic and leech field was installed in 2020. Parking spot in front of the home and large dugout area at bottom of the lot for 3 to 4 cars. Buyers can contact the county about building a garage - this special would be perfect. Close to open space and trails.
Location
State CO
County Jefferson
Zoning MR-1
Rooms
Basement Cellar, Crawl Space
Interior
Interior Features Eat-in Kitchen, Tile Counters
Heating Forced Air
Cooling None
Flooring Laminate, Vinyl, Wood
Fireplaces Number 1
Fireplaces Type Family Room, Wood Burning
Fireplace Y
Appliance Dryer, Gas Water Heater, Microwave, Oven, Refrigerator, Washer
Exterior
Exterior Feature Garden, Private Yard
Utilities Available Electricity Connected
Roof Type Composition, Rolled/Hot Mop
Total Parking Spaces 4
Garage No
Building
Lot Description Level, Mountainous
Sewer Septic Tank
Water Public
Level or Stories Two
Structure Type Frame, Wood Siding
Schools
Elementary Schools Red Rocks
Middle Schools Carmody
High Schools Bear Creek
School District Jefferson County R-1
Others
Senior Community No
Ownership Individual
Acceptable Financing Cash, Conventional, FHA, VA Loan
Listing Terms Cash, Conventional, FHA, VA Loan
Special Listing Condition None
Read Less
Want to know what your home might be worth? Contact us for a FREE valuation!

Our team is ready to help you sell your home for the highest possible price ASAP

© 2024 METROLIST, INC., DBA RECOLORADO® – All Rights Reserved
6455 S. Yosemite St., Suite 500 Greenwood Village, CO 80111 USA
Bought with RE/MAX ALLIANCE






