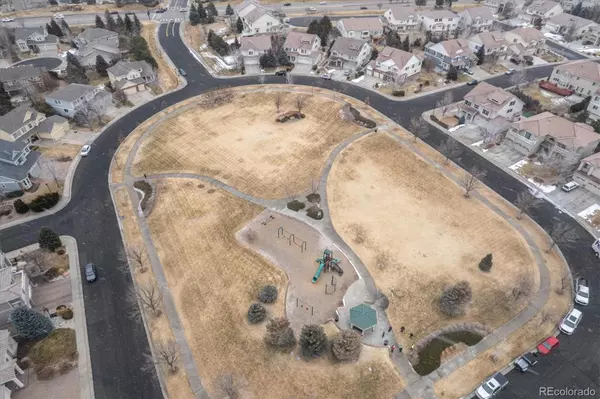$710,000
$709,900
For more information regarding the value of a property, please contact us for a free consultation.
16880 E Caley CIR Aurora, CO 80016
4 Beds
3 Baths
4,223 SqFt
Key Details
Sold Price $710,000
Property Type Single Family Home
Sub Type Single Family Residence
Listing Status Sold
Purchase Type For Sale
Square Footage 4,223 sqft
Price per Sqft $168
Subdivision The Farm At Arapahoe County
MLS Listing ID 6182612
Sold Date 02/25/22
Style Traditional
Bedrooms 4
Full Baths 2
Half Baths 1
Condo Fees $45
HOA Fees $45/mo
HOA Y/N Yes
Originating Board recolorado
Year Built 2004
Annual Tax Amount $4,605
Tax Year 2020
Lot Size 8,712 Sqft
Acres 0.2
Property Description
Incredible location across from Highridge Park! From the moment you enter this stunning home with it's spacious and open floorplan you know you are in a special place. The formal living and dining rooms greet you and the wonderful eat in kitchen with all new stainless steel appliances is ready for you to create your next gourmet masterpiece! The family room is a great place to sit by the fire or watch your favorite show. Upstairs the huge master suite is the perfect place to rest and recharge while the big 5 piece master bath is an oasis in itself with large walk-in closet plus a shower with extended height glass and a grand soaking tub. There are 3 other sizable bedrooms plus a big bathroom. To top it off there is an awesome bonus room that can be the perfect place to relax and read a book, study or just about anything else you want to do! The basement is partially finished and is a great space for a workshop, office or possibly a game room. With this much space and the wonderful floorplan the possibilities are endless. The low maintenance yard has a paver patio that is shaded in the summer afternoons making it a great place to entertain or grill up your favorite dish. All of this in a prime location as one of only 18 homes across from Highridge Park and within walking distance to The Trails Recreation Center and Skatepark, loads of trails plus award winning Cherry Creek Schools! Now the only thing left to say is Welcome Home!
Location
State CO
County Arapahoe
Zoning res
Rooms
Basement Crawl Space, Finished, Partial
Interior
Interior Features Eat-in Kitchen, Five Piece Bath, Kitchen Island, Laminate Counters, Primary Suite, Open Floorplan, Walk-In Closet(s)
Heating Forced Air
Cooling Central Air
Flooring Carpet, Wood
Fireplaces Number 1
Fireplaces Type Family Room
Fireplace Y
Appliance Dishwasher, Disposal, Dryer, Microwave, Oven, Range, Refrigerator, Washer
Exterior
Exterior Feature Private Yard
Garage Spaces 2.0
Fence Full
Utilities Available Cable Available
Roof Type Concrete
Total Parking Spaces 2
Garage Yes
Building
Lot Description Corner Lot, Irrigated, Landscaped, Level
Story Two
Sewer Public Sewer
Water Public
Level or Stories Two
Structure Type Stucco
Schools
Elementary Schools Fox Hollow
Middle Schools Liberty
High Schools Grandview
School District Cherry Creek 5
Others
Senior Community No
Ownership Individual
Acceptable Financing Cash, Conventional, FHA, VA Loan
Listing Terms Cash, Conventional, FHA, VA Loan
Special Listing Condition None
Read Less
Want to know what your home might be worth? Contact us for a FREE valuation!

Our team is ready to help you sell your home for the highest possible price ASAP

© 2024 METROLIST, INC., DBA RECOLORADO® – All Rights Reserved
6455 S. Yosemite St., Suite 500 Greenwood Village, CO 80111 USA
Bought with RE/MAX Alliance






