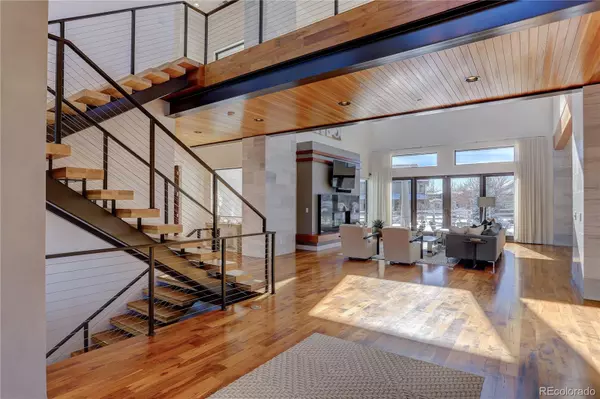$2,900,000
$2,700,000
7.4%For more information regarding the value of a property, please contact us for a free consultation.
1240 Huntington Trails Pkwy Westminster, CO 80023
5 Beds
5 Baths
6,092 SqFt
Key Details
Sold Price $2,900,000
Property Type Single Family Home
Sub Type Single Family Residence
Listing Status Sold
Purchase Type For Sale
Square Footage 6,092 sqft
Price per Sqft $476
Subdivision Huntington Trails
MLS Listing ID 9759179
Sold Date 03/23/22
Style Contemporary
Bedrooms 5
Full Baths 3
Half Baths 1
Three Quarter Bath 1
Condo Fees $158
HOA Fees $158/mo
HOA Y/N Yes
Originating Board recolorado
Year Built 2013
Annual Tax Amount $12,520
Tax Year 2020
Lot Size 0.510 Acres
Acres 0.51
Property Description
Sophisticated modern luxury home with magnificent architectural design by Entasis. Located in the desirable Huntington Trails neighborhood. This inspiring design blends comfort and style perfectly. The main floor welcomes you with an elegant two-story entry that leads into the expansive living and great room that flows seamlessly into the gourmet kitchen. The Sleek custom grey cabinets and high-end appliances will please the most discriminating chef. Every corner in this home was thoughtfully and carefully considered. From marble stone that flows from the interior to the exterior to the custom mahogany wood and metal fireplace, no expense was spared. You'll love entertaining outside as the expansive oversized patio doors that run the length of the great room and open to a beautiful outdoor patio and custom outdoor kitchen. The elegant main floor master suite is complete with fireplace, exquisite walk-in closet, spa bath and patio access to the hot tub. An elegant modern open staircase ushers you to the second floor where an expansive walkout deck with custom built fire pit and gorgeous mountain views awaits you. Two additional bedrooms with en-suite baths. A collection of expansive floor to ceiling windows summons in natural light that illuminates the home. The finished lower level adds two additional bedrooms as well as a wet bar, fitness area, a large entertainment space with fireplace, a flex room and extra storage hosted under high ceilings.
Matterport link can be seen here: https://my.matterport.com/show/?m=vrPxBM9cKF4
Location
State CO
County Adams
Rooms
Basement Finished, Full, Sump Pump
Main Level Bedrooms 1
Interior
Interior Features Ceiling Fan(s), Eat-in Kitchen, Entrance Foyer, Five Piece Bath, Granite Counters, High Ceilings, High Speed Internet, Jack & Jill Bathroom, Kitchen Island, Open Floorplan, Pantry, Primary Suite, Quartz Counters, Radon Mitigation System, Smart Thermostat, Smart Window Coverings, Smoke Free, Sound System, Hot Tub, T&G Ceilings, Utility Sink, Vaulted Ceiling(s), Walk-In Closet(s), Wet Bar
Heating Active Solar, Forced Air, Natural Gas
Cooling Central Air
Flooring Carpet, Tile, Wood
Fireplaces Number 3
Fireplaces Type Basement, Bedroom, Family Room, Gas, Gas Log, Great Room, Outside
Fireplace Y
Appliance Bar Fridge, Cooktop, Dishwasher, Disposal, Down Draft, Dryer, Freezer, Gas Water Heater, Humidifier, Microwave, Oven, Refrigerator, Self Cleaning Oven, Sump Pump, Washer, Water Purifier, Water Softener, Wine Cooler
Exterior
Exterior Feature Balcony, Barbecue, Fire Pit, Garden, Gas Grill, Gas Valve, Private Yard, Rain Gutters, Smart Irrigation, Spa/Hot Tub, Water Feature
Garage Circular Driveway, Concrete, Exterior Access Door, Insulated Garage, Oversized, Oversized Door, Storage, Tandem
Garage Spaces 4.0
Fence Partial
View Mountain(s)
Roof Type Concrete, Membrane
Parking Type Circular Driveway, Concrete, Exterior Access Door, Insulated Garage, Oversized, Oversized Door, Storage, Tandem
Total Parking Spaces 4
Garage Yes
Building
Lot Description Irrigated, Landscaped, Sprinklers In Front, Sprinklers In Rear
Story Two
Foundation Concrete Perimeter
Sewer Public Sewer
Water Public
Level or Stories Two
Structure Type Cedar, Frame, Stone, Wood Siding
Schools
Elementary Schools Meridian
Middle Schools Rocky Top
High Schools Legacy
School District Adams 12 5 Star Schl
Others
Senior Community No
Ownership Individual
Acceptable Financing Cash, Conventional, Jumbo
Listing Terms Cash, Conventional, Jumbo
Special Listing Condition None
Pets Description Yes
Read Less
Want to know what your home might be worth? Contact us for a FREE valuation!

Our team is ready to help you sell your home for the highest possible price ASAP

© 2024 METROLIST, INC., DBA RECOLORADO® – All Rights Reserved
6455 S. Yosemite St., Suite 500 Greenwood Village, CO 80111 USA
Bought with Compass - Denver






