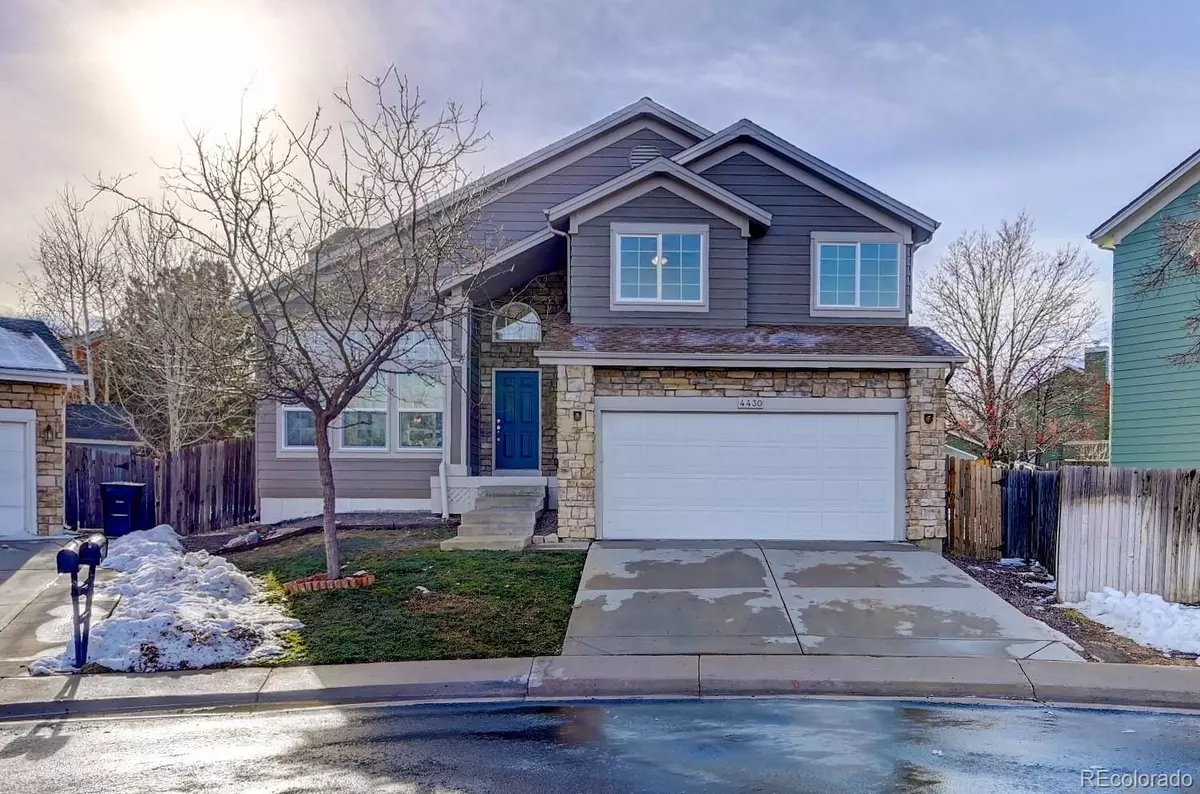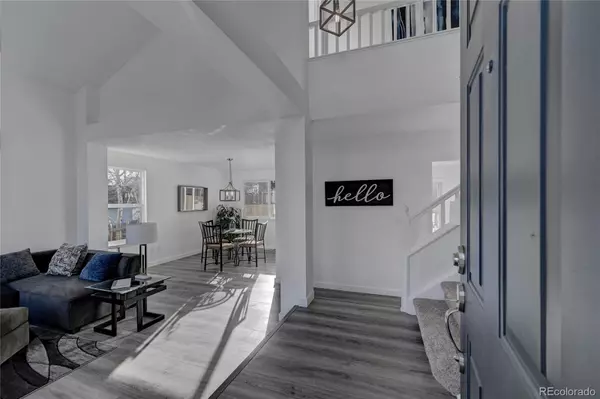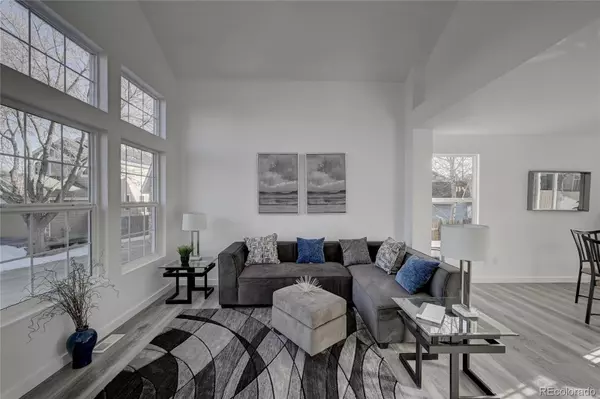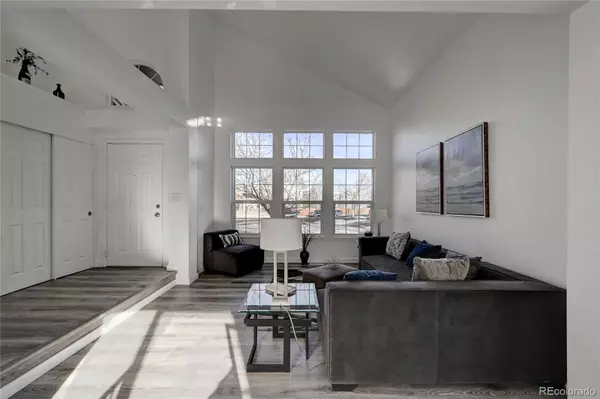$610,000
$600,000
1.7%For more information regarding the value of a property, please contact us for a free consultation.
4430 E 131st PL Thornton, CO 80241
3 Beds
3 Baths
2,109 SqFt
Key Details
Sold Price $610,000
Property Type Single Family Home
Sub Type Single Family Residence
Listing Status Sold
Purchase Type For Sale
Square Footage 2,109 sqft
Price per Sqft $289
Subdivision Country Hills
MLS Listing ID 8557709
Sold Date 02/14/22
Bedrooms 3
Full Baths 2
Half Baths 1
Condo Fees $188
HOA Fees $15/ann
HOA Y/N Yes
Abv Grd Liv Area 1,617
Originating Board recolorado
Year Built 1994
Annual Tax Amount $2,910
Tax Year 2020
Acres 0.16
Property Description
Welcome to a completely updated and stylish home nestled on a small cul-de-sac. We have taken care of all the hard work for you and turned this into a one-of-a-kind custom home for you.
New Major systems included. New Furnace, New A/C, New Windows, New Appliances, and New Flooring throughout. Relax in the newly designed Master bathroom with the new soaker tub, walk-in shower, high-end vanity, and lighting. We have installed fans in all the bedrooms for those warm nights in the Summer. The new Kitchen is chef-ready with a gas stove, new quartz countertops, new cabinets, and new appliances. Amazing stone fireplace wall. new sod, new rear fence, sprinkler system, a great mixture of rocks to add some rocky mountain color to the back yard. We have even taken care of some of the little things like all vents and HVAC ducts cleaned, new outlets and switches, new led lighting, new valves, and new paint on the interior and exterior of the home. Don't miss this one!
Location
State CO
County Adams
Rooms
Basement Finished, Full
Interior
Interior Features Ceiling Fan(s), High Ceilings, Quartz Counters, Smoke Free, Walk-In Closet(s)
Heating Forced Air
Cooling Central Air
Fireplaces Number 1
Fireplaces Type Living Room
Fireplace Y
Exterior
Exterior Feature Private Yard, Rain Gutters
Garage Spaces 2.0
Fence Full
Utilities Available Electricity Connected, Internet Access (Wired), Natural Gas Connected, Phone Available
Roof Type Composition
Total Parking Spaces 2
Garage Yes
Building
Lot Description Cul-De-Sac, Landscaped, Sprinklers In Front, Sprinklers In Rear
Sewer Public Sewer
Level or Stories Tri-Level
Structure Type Frame
Schools
Elementary Schools Eagleview
Middle Schools Rocky Top
High Schools Horizon
School District Adams 12 5 Star Schl
Others
Senior Community No
Ownership Agent Owner
Acceptable Financing Cash, Conventional, FHA, VA Loan
Listing Terms Cash, Conventional, FHA, VA Loan
Special Listing Condition None
Read Less
Want to know what your home might be worth? Contact us for a FREE valuation!

Our team is ready to help you sell your home for the highest possible price ASAP

© 2024 METROLIST, INC., DBA RECOLORADO® – All Rights Reserved
6455 S. Yosemite St., Suite 500 Greenwood Village, CO 80111 USA
Bought with MILEHIPROPERTY






