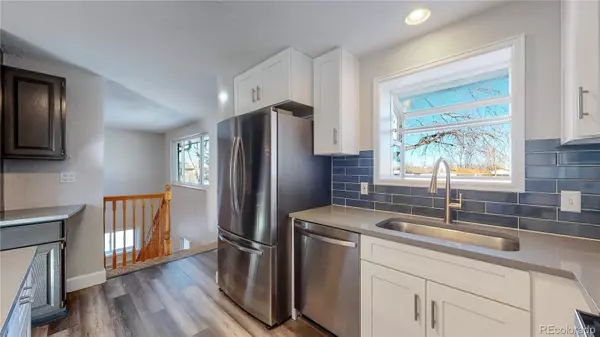$595,000
$550,000
8.2%For more information regarding the value of a property, please contact us for a free consultation.
777 Zinnia ST Lakewood, CO 80401
3 Beds
2 Baths
1,976 SqFt
Key Details
Sold Price $595,000
Property Type Single Family Home
Sub Type Single Family Residence
Listing Status Sold
Purchase Type For Sale
Square Footage 1,976 sqft
Price per Sqft $301
Subdivision Mountain View Estates 3Rd Flg
MLS Listing ID 2675918
Sold Date 02/09/22
Bedrooms 3
Full Baths 1
Three Quarter Bath 1
HOA Y/N No
Originating Board recolorado
Year Built 1967
Annual Tax Amount $2,314
Tax Year 2020
Lot Size 9,147 Sqft
Acres 0.21
Property Description
Unique ranch floor plan featuring a two story vaulted family room with a dramatic stone fireplace. Brand new kitchen with stainless appliances, new cabinets, quartz counter tops, tile backsplash, two pantries, garden window over the sink and luxury plank vinyl floors. New light fixtures, new paint and newer vinyl windows. Hardwood floors in the two main level bedrooms each with double closets and a full bath with tile floors, tile surround shower/tub and granite vanity. Basement is finished with a third non conforming bedroom, laundry, office or workshop area and a large living/game room or home theater. Walk out from the dining room to a large trex deck and fenced yard with shed. One car attached garage with access into the kitchen. Roof replaced in 2018. Great location with easy access to I-70, 6th Ave and Colfax. Close to Colorado Mills Shopping Center, the West Rail Line and escaping up to the mountains. This is true Colorado living at its best with everything at your fingertips.
Location
State CO
County Jefferson
Zoning Residential
Rooms
Basement Daylight, Full
Main Level Bedrooms 2
Interior
Interior Features Granite Counters, Kitchen Island, Open Floorplan, Quartz Counters
Heating Forced Air
Cooling None
Flooring Carpet, Tile, Vinyl, Wood
Fireplaces Number 1
Fireplaces Type Family Room, Wood Burning
Fireplace Y
Appliance Dishwasher, Microwave, Oven, Range, Refrigerator
Laundry In Unit
Exterior
Exterior Feature Private Yard
Garage Concrete
Garage Spaces 1.0
Fence Full
Roof Type Composition
Parking Type Concrete
Total Parking Spaces 1
Garage Yes
Building
Lot Description Cul-De-Sac
Story One
Sewer Public Sewer
Water Public
Level or Stories One
Structure Type Brick, Frame, Stone
Schools
Elementary Schools Welchester
Middle Schools Bell
High Schools Golden
School District Jefferson County R-1
Others
Senior Community No
Ownership Individual
Acceptable Financing Cash, Conventional, FHA, VA Loan
Listing Terms Cash, Conventional, FHA, VA Loan
Special Listing Condition None
Read Less
Want to know what your home might be worth? Contact us for a FREE valuation!

Our team is ready to help you sell your home for the highest possible price ASAP

© 2024 METROLIST, INC., DBA RECOLORADO® – All Rights Reserved
6455 S. Yosemite St., Suite 500 Greenwood Village, CO 80111 USA
Bought with Elevate Real Estate






