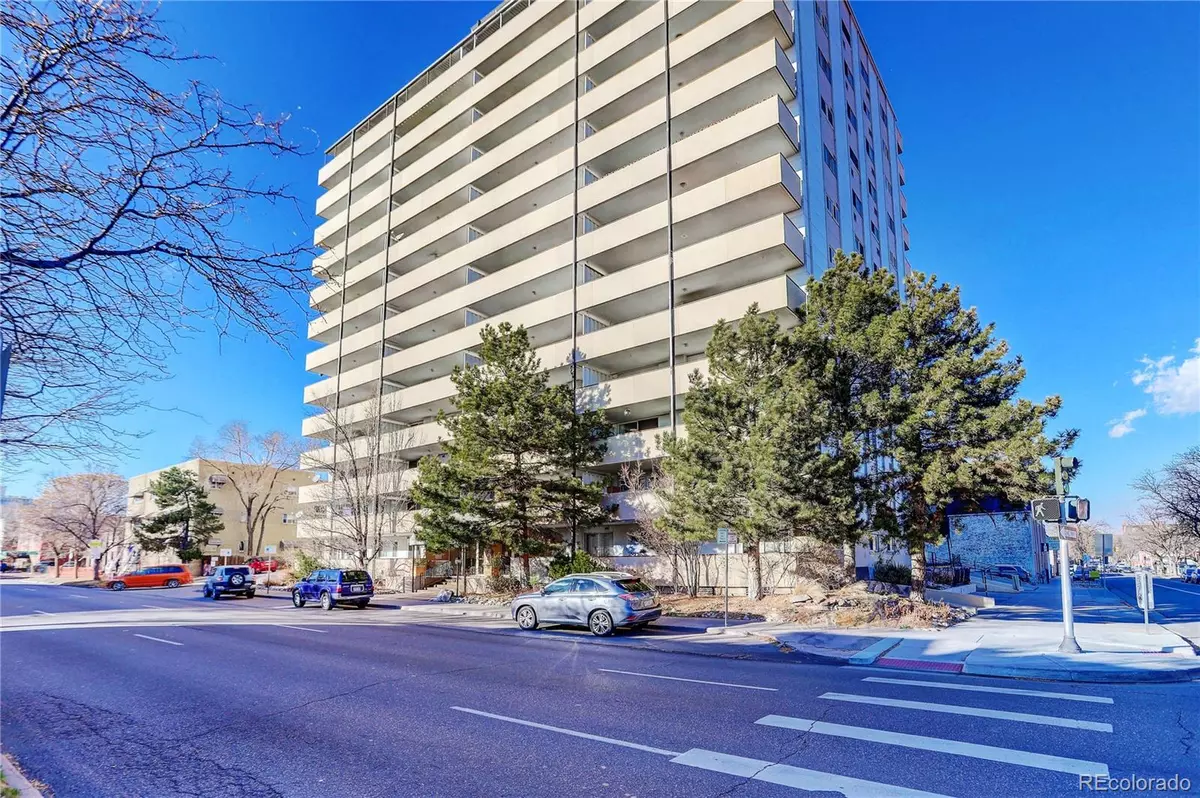$381,000
$365,000
4.4%For more information regarding the value of a property, please contact us for a free consultation.
1029 E 8th AVE #801 Denver, CO 80218
2 Beds
2 Baths
952 SqFt
Key Details
Sold Price $381,000
Property Type Condo
Sub Type Condominium
Listing Status Sold
Purchase Type For Sale
Square Footage 952 sqft
Price per Sqft $400
Subdivision South Division Of Capitol Hill
MLS Listing ID 6047475
Sold Date 02/15/22
Style Mid-Century Modern
Bedrooms 2
Full Baths 1
Three Quarter Bath 1
Condo Fees $576
HOA Fees $576/mo
HOA Y/N Yes
Abv Grd Liv Area 952
Originating Board recolorado
Year Built 1961
Annual Tax Amount $1,672
Tax Year 2020
Acres 0.58
Property Description
Offered at $365,000. Don't miss out on this amazing condo in the heart of Capitol Hill. This unit is spacious and has some of the best views of the Denver skyline! The kitchen, dining room, and living room flow together, making for a perfect area to entertain guests, along with enjoying the outdoor patio and amazing views. The master bedroom has two closets and an en-suite master bathroom. The second bedroom can also be used as an office, workout room or guest suite.
Buyers will be sure and enjoy the downtown view, while sitting in bed enjoying their morning coffee. The huge 300 square foot covered patio has panoramic views to East, North, and West, including the city and the mountains! Minor upgrades have been completed in this unit, including double pane windows throughout and a huge custom built-in pantry.
The building amenities include a rooftop pool, sauna, clubhouse for entertaining, workout gym, and plenty of storage for bikes and scooters in the underground garage. This unit has one underground parking space and is located within easy walking distance of Cheesman Park, Denver Botanic Gardens, coffee shops, restaurants, and the local grocery store. The HOA is strong with a great board and high reserves.
Schedule your private showing today before this unit is gone.
Location
State CO
County Denver
Zoning G-MU-12
Rooms
Main Level Bedrooms 2
Interior
Interior Features High Speed Internet, Laminate Counters
Heating Baseboard, Hot Water, Natural Gas
Cooling Air Conditioning-Room
Flooring Carpet, Laminate, Tile
Fireplace N
Appliance Dishwasher, Disposal, Range, Self Cleaning Oven
Exterior
Exterior Feature Balcony
Parking Features Exterior Access Door, Heated Garage
Garage Spaces 1.0
Pool Outdoor Pool
View City
Roof Type Unknown
Total Parking Spaces 1
Garage No
Building
Lot Description Near Public Transit
Sewer Public Sewer
Level or Stories One
Structure Type Frame, Stucco
Schools
Elementary Schools Dora Moore
Middle Schools Morey
High Schools East
School District Denver 1
Others
Senior Community No
Ownership Individual
Acceptable Financing Cash, Conventional, FHA, VA Loan
Listing Terms Cash, Conventional, FHA, VA Loan
Special Listing Condition None
Pets Description Cats OK, Dogs OK
Read Less
Want to know what your home might be worth? Contact us for a FREE valuation!

Our team is ready to help you sell your home for the highest possible price ASAP

© 2024 METROLIST, INC., DBA RECOLORADO® – All Rights Reserved
6455 S. Yosemite St., Suite 500 Greenwood Village, CO 80111 USA
Bought with West and Main Homes Inc






