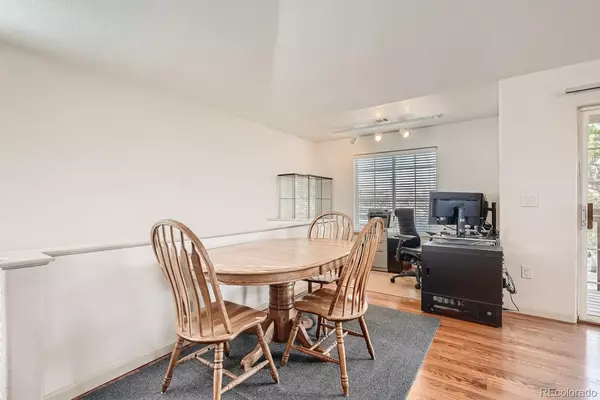$265,000
$260,000
1.9%For more information regarding the value of a property, please contact us for a free consultation.
10381 Cook WAY #212 Thornton, CO 80229
1 Bed
1 Bath
906 SqFt
Key Details
Sold Price $265,000
Property Type Condo
Sub Type Condominium
Listing Status Sold
Purchase Type For Sale
Square Footage 906 sqft
Price per Sqft $292
Subdivision Settlers Chase Heritage Condo
MLS Listing ID 6519312
Sold Date 01/27/22
Style Contemporary
Bedrooms 1
Full Baths 1
Condo Fees $314
HOA Fees $314/mo
HOA Y/N Yes
Originating Board recolorado
Year Built 1999
Annual Tax Amount $1,376
Tax Year 2020
Lot Size 871 Sqft
Acres 0.02
Property Description
This is a beautiful homd in the heart of Thornton! The floorplan is open and spacious, and filled with natural light!
The kitchen is spacious and overlooks the family room with a cozy gas fireplace! There is also a great space for a home office, and a deck that's perfect for enjoying a cup of coffee in the morning or your favorite beverage to wind down the night. There is also a laundry room and the washer and dryer are included! You also get an attached garage with extra storage space! The HOA amenities include a pool, clubhouse, gym, sauna, hot tub, water, trash, recycling, snow removal, insurance, and ground maintenance. Close to schools, parks, trails, restaurants, highways, and more! Only 5 minutes from the new light rail station! This is the best deal in town, you can own this home for less than rent. Come see it before it's too late. *Photos will be uploaded 12/10/21
Location
State CO
County Adams
Rooms
Main Level Bedrooms 1
Interior
Interior Features Open Floorplan, Vaulted Ceiling(s), Walk-In Closet(s)
Heating Forced Air, Natural Gas
Cooling Central Air
Flooring Carpet, Laminate, Linoleum
Fireplaces Number 1
Fireplaces Type Gas Log, Living Room
Fireplace Y
Appliance Dishwasher, Disposal, Dryer, Microwave, Oven, Range, Refrigerator, Washer
Laundry In Unit
Exterior
Exterior Feature Playground, Spa/Hot Tub
Garage Oversized, Storage
Garage Spaces 1.0
Pool Outdoor Pool, Private
Utilities Available Cable Available, Electricity Connected, Natural Gas Connected
Roof Type Composition
Parking Type Oversized, Storage
Total Parking Spaces 1
Garage Yes
Building
Lot Description Greenbelt, Landscaped, Near Public Transit
Story One
Sewer Public Sewer
Water Public
Level or Stories One
Structure Type Frame, Wood Siding
Schools
Elementary Schools Bertha Heid K-8
Middle Schools York Int'L K-12
High Schools Academy
School District Mapleton R-1
Others
Senior Community No
Ownership Individual
Acceptable Financing Cash, Conventional, FHA, VA Loan
Listing Terms Cash, Conventional, FHA, VA Loan
Special Listing Condition None
Read Less
Want to know what your home might be worth? Contact us for a FREE valuation!

Our team is ready to help you sell your home for the highest possible price ASAP

© 2024 METROLIST, INC., DBA RECOLORADO® – All Rights Reserved
6455 S. Yosemite St., Suite 500 Greenwood Village, CO 80111 USA
Bought with Keller Williams Executives






