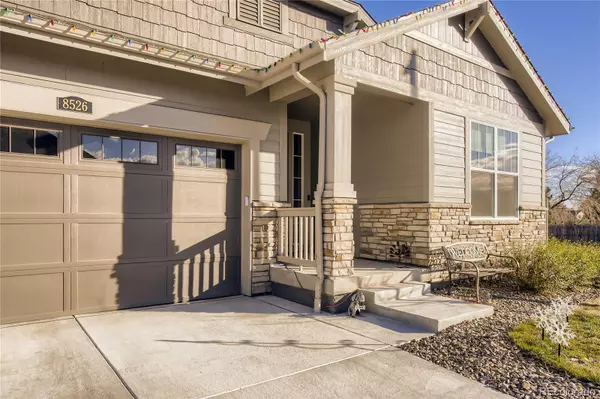$825,000
$785,000
5.1%For more information regarding the value of a property, please contact us for a free consultation.
8526 S Carr CT Littleton, CO 80128
3 Beds
3 Baths
2,167 SqFt
Key Details
Sold Price $825,000
Property Type Single Family Home
Sub Type Single Family Residence
Listing Status Sold
Purchase Type For Sale
Square Footage 2,167 sqft
Price per Sqft $380
Subdivision Meadowbrook Heights
MLS Listing ID 7854378
Sold Date 01/13/22
Style Traditional
Bedrooms 3
Full Baths 1
Half Baths 1
Three Quarter Bath 1
HOA Y/N No
Abv Grd Liv Area 2,167
Originating Board recolorado
Year Built 2021
Annual Tax Amount $1,300
Tax Year 2021
Acres 0.16
Property Description
Looking for new construction in Littleton? This is your chance to get into a new home in Meadowbrook Heights and avoid the builders waiting list. Buyers bought this home brand new in March. The home is immaculate and one of the only with a 3 car garage. The main floor has 3 beds and an office and 3 bathrooms. The spacious kitchen has a large quartz island, tile backsplash and stainless steel appliances. Over 2100 finished sq ft with an additional 2088 in the unfinished basement. Functional and open floor plan. Solar panels that are owned and not leased. Ideal location close to the freeway, schools, shopping and entertainment.
Location
State CO
County Jefferson
Zoning PUD
Rooms
Basement Full
Main Level Bedrooms 3
Interior
Interior Features Built-in Features, Eat-in Kitchen, Entrance Foyer, Kitchen Island, Primary Suite, No Stairs, Open Floorplan, Pantry, Quartz Counters, Smoke Free
Heating Forced Air
Cooling Central Air
Flooring Carpet, Tile
Fireplace N
Appliance Cooktop, Dishwasher, Disposal, Microwave, Refrigerator, Self Cleaning Oven
Exterior
Garage Spaces 3.0
Fence Full
Utilities Available Cable Available, Electricity Connected
View Mountain(s)
Roof Type Composition
Total Parking Spaces 3
Garage Yes
Building
Foundation Slab
Sewer Public Sewer
Water Public
Level or Stories One
Structure Type Frame, Stone
Schools
Elementary Schools Coronado
Middle Schools Falcon Bluffs
High Schools Chatfield
School District Jefferson County R-1
Others
Senior Community No
Ownership Individual
Acceptable Financing Cash, Conventional, VA Loan
Listing Terms Cash, Conventional, VA Loan
Special Listing Condition None
Read Less
Want to know what your home might be worth? Contact us for a FREE valuation!

Our team is ready to help you sell your home for the highest possible price ASAP

© 2024 METROLIST, INC., DBA RECOLORADO® – All Rights Reserved
6455 S. Yosemite St., Suite 500 Greenwood Village, CO 80111 USA
Bought with DUDLEY REAL ESTATE






