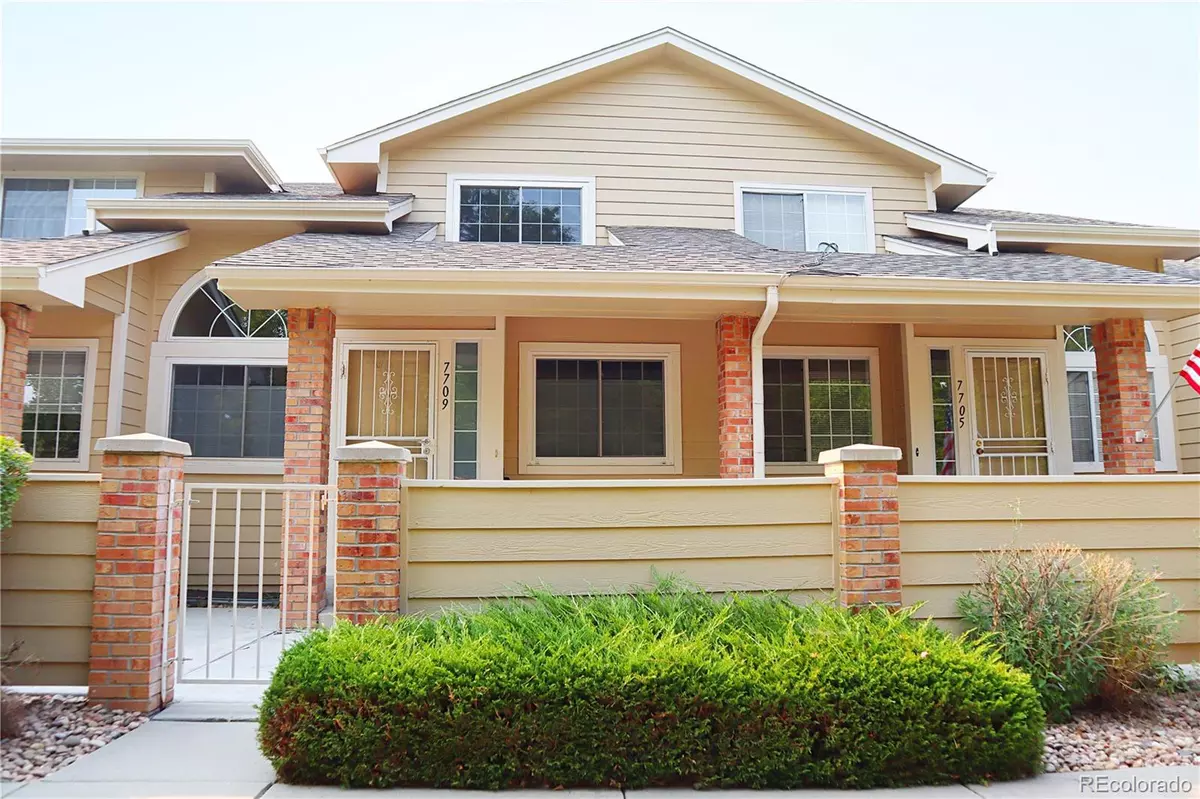$425,000
$400,000
6.3%For more information regarding the value of a property, please contact us for a free consultation.
7709 W 90th DR Westminster, CO 80021
2 Beds
3 Baths
1,371 SqFt
Key Details
Sold Price $425,000
Property Type Multi-Family
Sub Type Multi-Family
Listing Status Sold
Purchase Type For Sale
Square Footage 1,371 sqft
Price per Sqft $309
Subdivision Wild Ridge Townhomes
MLS Listing ID 5210835
Sold Date 12/07/21
Style Contemporary
Bedrooms 2
Full Baths 1
Three Quarter Bath 2
Condo Fees $265
HOA Fees $265/mo
HOA Y/N Yes
Originating Board recolorado
Year Built 1997
Annual Tax Amount $1,231
Tax Year 2020
Lot Size 1,306 Sqft
Acres 0.03
Property Description
FANTASTIC TOWNHOME IN A GREAT LOCATION!!!! Walk in the front door to an inviting open floor plan with tall, vaulted ceilings and ample amounts of natural sunlight. The home located in the desirable Wild ridge Townhome Community, has beautiful updating, new light fixtures, flooring, paint, inside trim, appliances, bathrooms all 3 remodeled. Many more features such as wood laminate throughout. There are 2 master bedrooms, the upper suite has a ¾ bathroom, and the main floor suite is a full bath. The loft on the second floor also has a ¾ bath and closet. Kitchen appliances are all included only 1 year old. The basement is unfinished, ready for your ideas! However, it is roomy 19’x25’ with a 12 ft ceiling, with a space for the new washer and dryer that are included. The front entry has a small, fenced area perfect for grilling! Do not miss this Beauty!
Location
State CO
County Jefferson
Rooms
Basement Full, Unfinished
Main Level Bedrooms 1
Interior
Interior Features Ceiling Fan(s), Primary Suite, Open Floorplan, Smoke Free, Vaulted Ceiling(s)
Heating Forced Air
Cooling Central Air
Flooring Laminate
Fireplace N
Appliance Dishwasher, Disposal, Dryer, Microwave, Oven, Range, Refrigerator, Tankless Water Heater, Washer
Laundry In Unit
Exterior
Garage Asphalt
Garage Spaces 2.0
Fence Partial
Utilities Available Electricity Connected, Natural Gas Available, Phone Available
View Mountain(s)
Roof Type Composition
Parking Type Asphalt
Total Parking Spaces 2
Garage Yes
Building
Lot Description Near Public Transit, Sprinklers In Front
Story Two
Sewer Public Sewer
Water Public
Level or Stories Two
Structure Type Frame, Wood Siding
Schools
Elementary Schools Lukas
Middle Schools Wayne Carle
High Schools Standley Lake
School District Jefferson County R-1
Others
Senior Community No
Ownership Individual
Acceptable Financing Cash, Conventional, FHA, VA Loan
Listing Terms Cash, Conventional, FHA, VA Loan
Special Listing Condition None
Read Less
Want to know what your home might be worth? Contact us for a FREE valuation!

Our team is ready to help you sell your home for the highest possible price ASAP

© 2024 METROLIST, INC., DBA RECOLORADO® – All Rights Reserved
6455 S. Yosemite St., Suite 500 Greenwood Village, CO 80111 USA
Bought with RE/MAX Alliance - Olde Town






