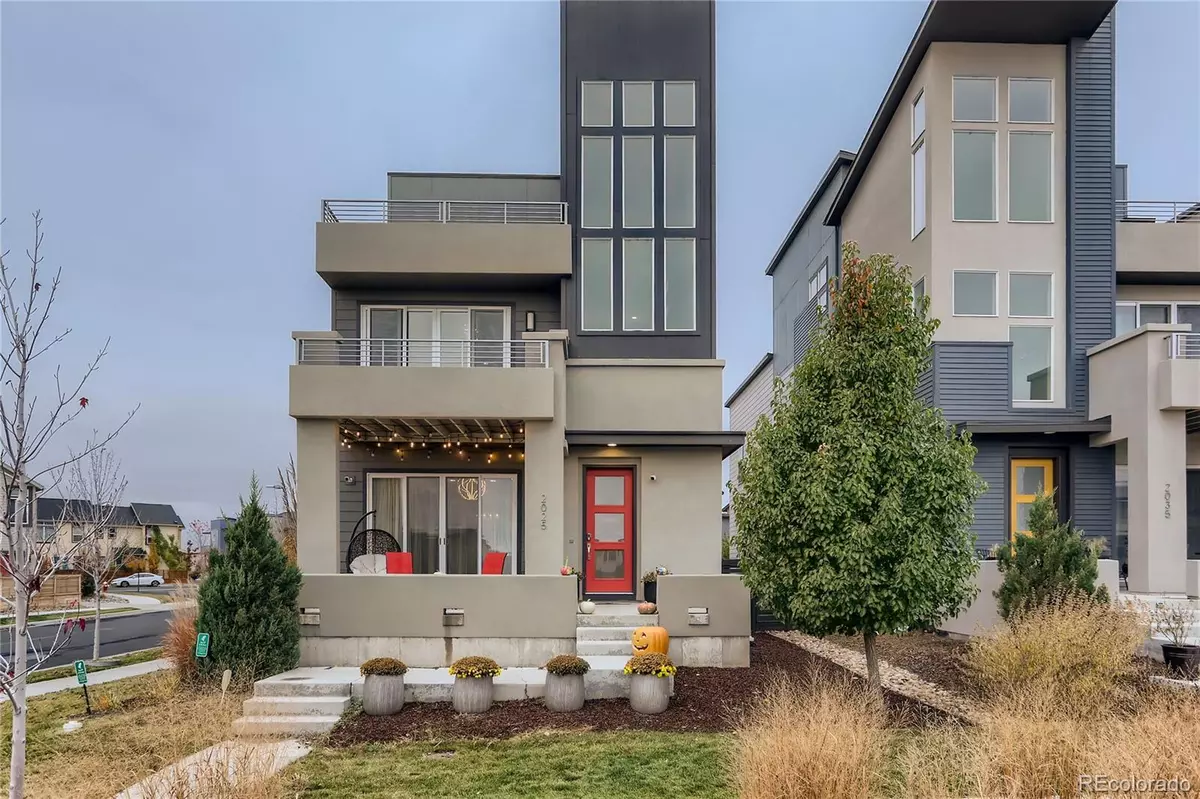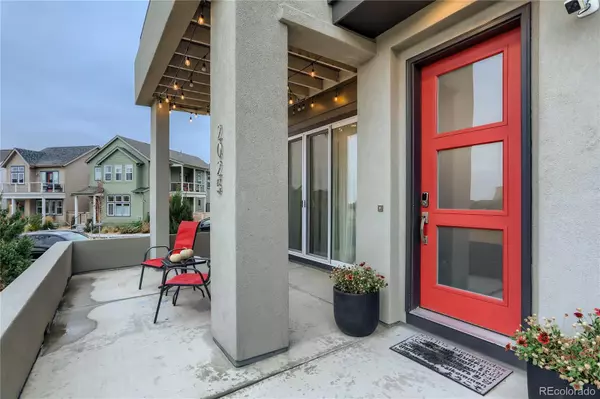$1,000,000
$989,000
1.1%For more information regarding the value of a property, please contact us for a free consultation.
2025 W 66th PL Denver, CO 80221
4 Beds
5 Baths
3,623 SqFt
Key Details
Sold Price $1,000,000
Property Type Single Family Home
Sub Type Single Family Residence
Listing Status Sold
Purchase Type For Sale
Square Footage 3,623 sqft
Price per Sqft $276
Subdivision Berkley
MLS Listing ID 8520286
Sold Date 03/21/22
Style Contemporary
Bedrooms 4
Full Baths 3
Half Baths 2
Condo Fees $72
HOA Fees $72/mo
HOA Y/N Yes
Originating Board recolorado
Year Built 2015
Annual Tax Amount $8,405
Tax Year 2020
Lot Size 4,356 Sqft
Acres 0.1
Property Description
Exceptional three-story single-family home with a fully finished basement is a modern design masterpiece that brings luxury living to a whole new level. Featuring a truly open floorplan with high ceilings and tons of natural light, this is one of the few Infinity-built homes located on a corner lot in the heart of the master-planned Midtown Community. The main floor entrance boasts a large, covered patio framing the living room, a separate dining area with grand statement lighting, half bath, mudroom & a gourmet kitchen with undermount sink, stainless appliances with a cooktop, and a large quartz island with waterfall. The second floor features an ample laundry room with added cabinetry, second living room, two bedrooms with an adjoining bath, window coverings and blackout shades in the bedrooms create an instant sanctuary, The third-floor lounge is perfect for enjoying the quiet serenity or entertaining, featuring a wet bar and oversized sliding glass doors to the large rooftop deck and its captivating and expansive views of the front range. The basement provides a fourth living area and another bedroom with full bath. Some of the many upgrades include: A whole house is Childproofed, Custom closets on master and secondary bedrooms, cabinetry hardware; Upgrade Navien tankless water heater; radon active-fan abatement system; additional rough-in plumbing for future basement wet bar; CAT6 and cable prewired; security system prewired; oversized garage with built-in storage; Honeywell smart t thermostats for dual-zone climate control. Parks, Playground, splashpad, and green space trails out your front door – less than 10 minutes from LoDo & easy access to major highways make this ideal for enjoying the great Colorado outdoors!
Location
State CO
County Adams
Rooms
Basement Finished, Full
Interior
Interior Features Eat-in Kitchen, Five Piece Bath, High Ceilings, Jack & Jill Bathroom, Open Floorplan, Quartz Counters, Smoke Free, Wet Bar
Heating Forced Air
Cooling Central Air
Fireplace N
Appliance Convection Oven, Cooktop, Dishwasher, Disposal, Dryer, Microwave, Range Hood, Refrigerator, Tankless Water Heater, Washer
Exterior
Exterior Feature Balcony
Garage Concrete, Dry Walled, Finished, Oversized, Storage
Garage Spaces 2.0
View City, Mountain(s)
Roof Type Composition
Parking Type Concrete, Dry Walled, Finished, Oversized, Storage
Total Parking Spaces 2
Garage Yes
Building
Lot Description Corner Lot, Sprinklers In Front
Story Tri-Level
Sewer Public Sewer
Level or Stories Tri-Level
Structure Type Frame
Schools
Elementary Schools Trailside Academy
Middle Schools Trailside Academy
High Schools Academy
School District Mapleton R-1
Others
Senior Community No
Ownership Individual
Acceptable Financing Cash, Conventional
Listing Terms Cash, Conventional
Special Listing Condition None
Read Less
Want to know what your home might be worth? Contact us for a FREE valuation!

Our team is ready to help you sell your home for the highest possible price ASAP

© 2024 METROLIST, INC., DBA RECOLORADO® – All Rights Reserved
6455 S. Yosemite St., Suite 500 Greenwood Village, CO 80111 USA
Bought with Keller Williams Realty Downtown LLC






