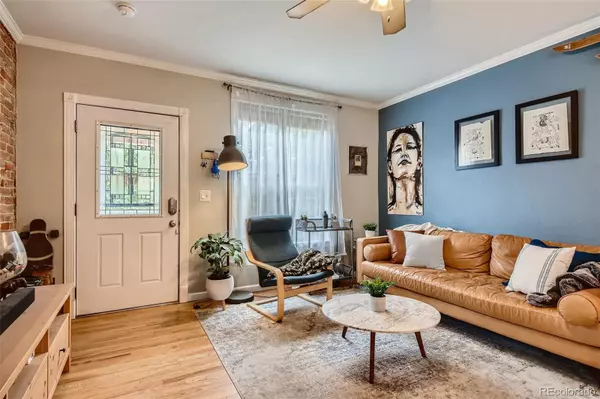$375,000
$359,900
4.2%For more information regarding the value of a property, please contact us for a free consultation.
165 S Bannock ST Denver, CO 80223
1 Bed
1 Bath
759 SqFt
Key Details
Sold Price $375,000
Property Type Multi-Family
Sub Type Multi-Family
Listing Status Sold
Purchase Type For Sale
Square Footage 759 sqft
Price per Sqft $494
Subdivision Byers Sub
MLS Listing ID 6867545
Sold Date 12/06/21
Style Urban Contemporary
Bedrooms 1
Full Baths 1
HOA Y/N No
Originating Board recolorado
Year Built 1905
Annual Tax Amount $1,584
Tax Year 2020
Lot Size 871 Sqft
Acres 0.02
Property Description
Beautifully updated townhome in the historic Baker neighborhood! This home features an open concept kitchen and living area. This home is filled with plenty of charm and modern updates. Featuring original exposed brick, hardwood floors, crown molding, stainless steel appliances, and granite kitchen countertops. This home allows plenty of natural light from the large windows and skylight in the bathroom. Enjoy the private fenced in backyard, this is an amazing feature in the city! The finished basement adds additional square footage great for an office, work out area, or storage. This is an end unit so there is only one party wall and NO HOA!!! There is plenty of street parking and the Baker community qualifies for free parking permits through the city of Denver. It is walking distance to South Broadway, enjoy the finest restaurants, boutiques, grocery stores, and entertainment. Also, very close to Dailey park and Wash Park! Do not miss out on this gem, it won't last long!
Location
State CO
County Denver
Zoning U-RH-2.5
Rooms
Basement Finished, Partial
Main Level Bedrooms 1
Interior
Interior Features Eat-in Kitchen, Granite Counters, Open Floorplan
Heating Forced Air
Cooling Air Conditioning-Room
Flooring Carpet, Tile, Wood
Fireplace N
Appliance Dishwasher, Dryer, Oven, Refrigerator, Washer
Laundry In Unit
Exterior
Exterior Feature Private Yard
Roof Type Composition
Garage No
Building
Story One
Sewer Public Sewer
Water Public
Level or Stories One
Structure Type Brick
Schools
Elementary Schools Lincoln
Middle Schools Grant
High Schools South
School District Denver 1
Others
Senior Community No
Ownership Individual
Acceptable Financing Cash, Conventional, FHA, Other, VA Loan
Listing Terms Cash, Conventional, FHA, Other, VA Loan
Special Listing Condition None
Read Less
Want to know what your home might be worth? Contact us for a FREE valuation!

Our team is ready to help you sell your home for the highest possible price ASAP

© 2024 METROLIST, INC., DBA RECOLORADO® – All Rights Reserved
6455 S. Yosemite St., Suite 500 Greenwood Village, CO 80111 USA
Bought with Thrive Real Estate Group






