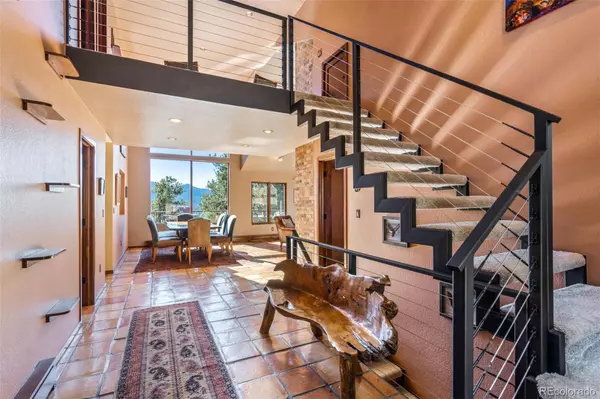$1,600,000
$1,600,000
For more information regarding the value of a property, please contact us for a free consultation.
1973 Columbine CT Golden, CO 80401
3 Beds
3 Baths
3,541 SqFt
Key Details
Sold Price $1,600,000
Property Type Single Family Home
Sub Type Single Family Residence
Listing Status Sold
Purchase Type For Sale
Square Footage 3,541 sqft
Price per Sqft $451
Subdivision Genesee
MLS Listing ID 6969256
Sold Date 11/30/21
Style Mountain Contemporary
Bedrooms 3
Full Baths 2
Half Baths 1
Condo Fees $645
HOA Fees $215/qua
HOA Y/N Yes
Originating Board recolorado
Year Built 1983
Annual Tax Amount $5,322
Tax Year 2020
Lot Size 1.480 Acres
Acres 1.48
Property Description
Welcome to this stunning updated home in the coveted foothills neighborhood of Genesee. Mount Evans views regale this mountain contemporary property from the kitchen, dining room, loft, and primary bedroom suite. A wall of southern-facing windows in the open-concept dining area and living room warms the house during frosty Winter months while providing a grand visual connection with nature. Elk, deer, fox, and many other animals can be seen passing through the 1.48 acres of land year round. A private primary suite is accompanied by an adjacent loft [both with mountain views] as well as a private flex room -- the perfect space to read, listen to music, or just relax. Renovations include: primary bathroom [granite countertops, custom alder wood vanity, double copper sinks, radiant in-floor heating, copper air bath, steam shower, custom shower, and more]; new windows, new doors, and new stain-grade alder wood trim throughout; new stone-coated metal roof with ice and water shields [Class A for fire resistance and Class 4 impact for hail]; new gutters with leaf screens as well as new downspouts; new Luxury Plank Vinyl in basement; new hot tub; new landscaping with an abundance of zero-scape features and a three-zone drip line; new powder-coated modern staircase railings and stringers; new custom wood front door; new Subzero refrigerator; new high-grade composite deck additions; new dog run and dog wash; new boiler; new radon mitigation system; two [2] new water heaters; addition of sliding glass door from kitchen eating nook to wraparound deck; new Kichler outdoor lights, and much more. The privacy of this cul-de-sac drive is juxtaposed with convenient proximity to I-70, providing easy access to both the mountains and the city. You can also enjoy 12 miles of maintained hiking trails amid 1,200 acres of open space while taking advantage of three clubhouses complete with pools, a fitness center, tennis courts, playground, and meeting rooms.
Location
State CO
County Jefferson
Zoning P-D
Rooms
Basement Walk-Out Access
Interior
Interior Features Breakfast Nook, Ceiling Fan(s), Entrance Foyer, Five Piece Bath, Granite Counters, High Ceilings, High Speed Internet, Jet Action Tub, Kitchen Island, Primary Suite, Open Floorplan, Pantry, Radon Mitigation System, Smart Thermostat, Smoke Free, Hot Tub, Vaulted Ceiling(s), Walk-In Closet(s)
Heating Baseboard, Radiant Floor
Cooling None
Flooring Carpet, Tile, Vinyl
Fireplaces Number 2
Fireplaces Type Basement, Living Room
Fireplace Y
Appliance Cooktop, Dishwasher, Disposal, Double Oven, Dryer, Gas Water Heater, Microwave, Refrigerator, Self Cleaning Oven, Washer, Water Softener
Laundry In Unit
Exterior
Exterior Feature Balcony, Dog Run, Lighting
Garage 220 Volts, Floor Coating
Garage Spaces 2.0
Fence None
Utilities Available Cable Available, Electricity Connected, Internet Access (Wired), Natural Gas Connected
View Mountain(s)
Roof Type Architecural Shingle
Parking Type 220 Volts, Floor Coating
Total Parking Spaces 2
Garage Yes
Building
Lot Description Cul-De-Sac, Landscaped, Many Trees, Rolling Slope
Story Two
Sewer Public Sewer
Water Public
Level or Stories Two
Structure Type Stucco
Schools
Elementary Schools Ralston
Middle Schools Bell
High Schools Golden
School District Jefferson County R-1
Others
Senior Community No
Ownership Relo Company
Acceptable Financing Cash, Conventional, VA Loan
Listing Terms Cash, Conventional, VA Loan
Special Listing Condition None
Read Less
Want to know what your home might be worth? Contact us for a FREE valuation!

Our team is ready to help you sell your home for the highest possible price ASAP

© 2024 METROLIST, INC., DBA RECOLORADO® – All Rights Reserved
6455 S. Yosemite St., Suite 500 Greenwood Village, CO 80111 USA
Bought with KELLER WILLIAMS AVENUES REALTY






