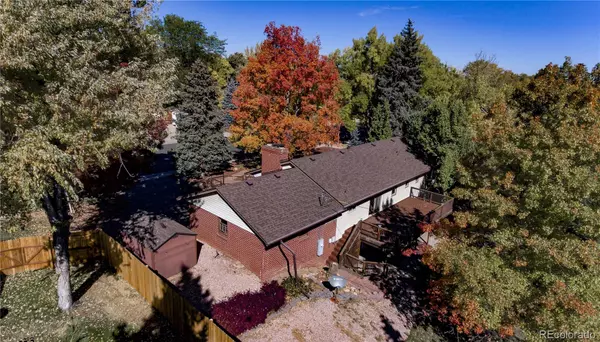$742,000
$739,900
0.3%For more information regarding the value of a property, please contact us for a free consultation.
12940 Willow LN Golden, CO 80401
4 Beds
3 Baths
2,716 SqFt
Key Details
Sold Price $742,000
Property Type Single Family Home
Sub Type Single Family Residence
Listing Status Sold
Purchase Type For Sale
Square Footage 2,716 sqft
Price per Sqft $273
Subdivision Applewood Grove
MLS Listing ID 6911799
Sold Date 12/09/21
Style Contemporary
Bedrooms 4
Full Baths 3
HOA Y/N No
Abv Grd Liv Area 1,363
Originating Board recolorado
Year Built 1959
Annual Tax Amount $3,129
Tax Year 2020
Acres 0.33
Property Description
This Beautiful 1959 Applewood Grove Home has been in the same family for over 40 years. Very well maintained and cared for. This Neighborhood is sought after by many buyers due to it being conveniently located. The abundance of wildlife, mature trees, walking trails, biking trail, Applewood park, restaurants, shopping and the easy access to I-70 and 6th Ave. Downtown Golden, Downtown Denver and the Mountains are minutes away while still being located in a quiet neighborhood. You will enjoy the East facing large deck accessible from the kitchen/dining for entertaining. The west facing front deck has plenty of shade and sunshine to enjoy year round. The french doors from the family room make the patio a private oasis to take advantage of the beautifully landscaped back yard. This 4 bedroom, 3 bathroom Applewood grove home has everything you need to call home. Beautiful hardwood floors, Bay windows, 2 fireplaces, large family room and plenty of room to grow.
Location
State CO
County Jefferson
Zoning R-1
Rooms
Basement Exterior Entry, Finished, Full, Walk-Out Access
Interior
Interior Features Built-in Features, Ceiling Fan(s), Eat-in Kitchen, Entrance Foyer, Primary Suite, Smoke Free, Tile Counters, Utility Sink, Walk-In Closet(s)
Heating Forced Air
Cooling Central Air
Flooring Carpet, Tile, Wood
Fireplaces Number 2
Fireplaces Type Family Room, Living Room, Wood Burning
Fireplace Y
Appliance Cooktop, Dishwasher, Disposal, Dryer, Gas Water Heater, Microwave, Oven, Range Hood, Refrigerator, Washer
Laundry Laundry Closet
Exterior
Exterior Feature Balcony, Private Yard
Garage Driveway-Brick, Lighted, Storage
Garage Spaces 2.0
Fence Partial
Utilities Available Cable Available, Electricity Connected, Natural Gas Connected, Phone Available
Roof Type Composition
Total Parking Spaces 2
Garage Yes
Building
Lot Description Landscaped, Many Trees, Sprinklers In Front, Sprinklers In Rear
Foundation Block
Sewer Public Sewer
Water Public
Level or Stories One
Structure Type Brick, Concrete, Frame
Schools
Elementary Schools Stober
Middle Schools Everitt
High Schools Wheat Ridge
School District Jefferson County R-1
Others
Senior Community No
Ownership Corporation/Trust
Acceptable Financing Cash, Conventional, FHA, VA Loan
Listing Terms Cash, Conventional, FHA, VA Loan
Special Listing Condition None
Read Less
Want to know what your home might be worth? Contact us for a FREE valuation!

Our team is ready to help you sell your home for the highest possible price ASAP

© 2024 METROLIST, INC., DBA RECOLORADO® – All Rights Reserved
6455 S. Yosemite St., Suite 500 Greenwood Village, CO 80111 USA
Bought with Edelweiss Realty






