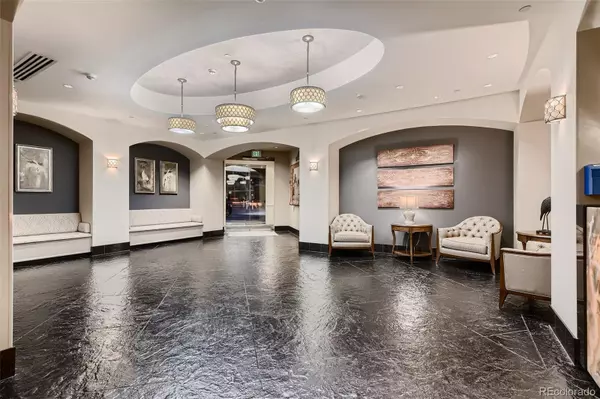$849,000
$849,900
0.1%For more information regarding the value of a property, please contact us for a free consultation.
925 N Lincoln ST #8C-S Denver, CO 80203
3 Beds
2 Baths
1,835 SqFt
Key Details
Sold Price $849,000
Property Type Condo
Sub Type Condominium
Listing Status Sold
Purchase Type For Sale
Square Footage 1,835 sqft
Price per Sqft $462
Subdivision Beauvallon Condos
MLS Listing ID 5572038
Sold Date 11/19/21
Bedrooms 3
Full Baths 2
Condo Fees $1,022
HOA Fees $1,022/mo
HOA Y/N Yes
Originating Board recolorado
Year Built 2001
Annual Tax Amount $3,415
Tax Year 2020
Property Description
Urban dweller in search of the county club lifestyle won’t want to miss this luxurious condo in the highly sought after Beauvallon with 3 parking spaces! This gorgeous immaculate condo features gleaming rustic Acacia hardwood floors, NEW paint, NEW carpet & NEW lighting throughout. Updated Gourmet kitchen with all new appliances, granite, breakfast bar and lot's of cabinets/counter space. This unit is unique and hard to come by because there are only 8 terraces in the building overlooking the Mile High city skyline, Rocky Mountains and the pool/garden area, perfect for entertaining! Open/bright condo with tons of natural light. 2nd bathroom has been completely remolded. Incredible master retreat with an enormous walk in custom closet, double sinks and a breathtaking 600 sq. ft. terrace right off the master with jaw dropping views. Rare private storage room on same floor. Posh amenities; pool, hot tub, 24 hour security, full service concierge, fire pits, grills & community garden. Restaurants, bars and retail shops are steps away.
Location
State CO
County Denver
Zoning D-GT
Rooms
Main Level Bedrooms 3
Interior
Heating Forced Air, Natural Gas
Cooling Central Air
Fireplace N
Appliance Dishwasher, Dryer, Microwave, Range, Refrigerator, Washer
Exterior
Garage Spaces 3.0
Pool Outdoor Pool
Roof Type Other
Total Parking Spaces 3
Garage Yes
Building
Story One
Sewer Public Sewer
Water Public
Level or Stories One
Structure Type Concrete, Stucco
Schools
Elementary Schools Dora Moore
Middle Schools West Leadership
High Schools West
School District Denver 1
Others
Senior Community No
Ownership Individual
Acceptable Financing Cash, Conventional, VA Loan
Listing Terms Cash, Conventional, VA Loan
Special Listing Condition None
Read Less
Want to know what your home might be worth? Contact us for a FREE valuation!

Our team is ready to help you sell your home for the highest possible price ASAP

© 2024 METROLIST, INC., DBA RECOLORADO® – All Rights Reserved
6455 S. Yosemite St., Suite 500 Greenwood Village, CO 80111 USA
Bought with Redfin Corporation






