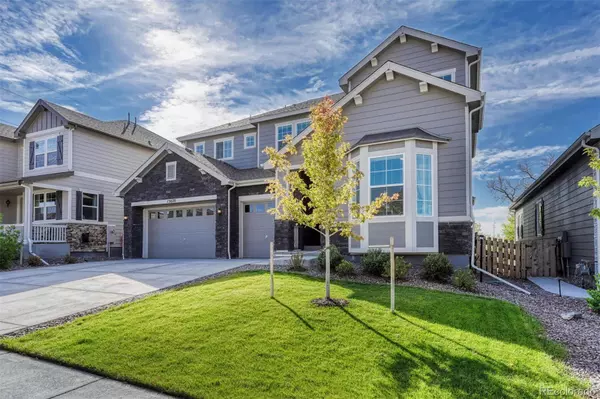$975,000
$955,000
2.1%For more information regarding the value of a property, please contact us for a free consultation.
13028 Reata Ridge DR Parker, CO 80134
6 Beds
6 Baths
5,604 SqFt
Key Details
Sold Price $975,000
Property Type Single Family Home
Sub Type Single Family Residence
Listing Status Sold
Purchase Type For Sale
Square Footage 5,604 sqft
Price per Sqft $173
Subdivision Stroh Crossing
MLS Listing ID 4698390
Sold Date 11/03/21
Bedrooms 6
Full Baths 2
Half Baths 1
Three Quarter Bath 3
Condo Fees $105
HOA Fees $105/mo
HOA Y/N Yes
Originating Board recolorado
Year Built 2019
Annual Tax Amount $7,141
Tax Year 2020
Lot Size 7,405 Sqft
Acres 0.17
Property Description
This large, 6 bedroom beauty in Reata Ridge checks all the boxes!. Walking in, the first thing you’ll notice is the hardwood floors flowing throughout the main level, then you’ll be struck by the high ceilings and open floor plan. The formal dining room transitions easily into the kitchen with a butler’s pantry, and the kitchen will make any chef happy with its ample storage space, quartz counters, stainless steel appliances, and custom backsplash. While the chef is in the kitchen, the rest of the family can enjoy the natural light and warmth from the gas fireplace in the family room, or the incredible mountain views from the large covered back deck, accessible from two entrances. The chef and the family won’t be the only ones living a luxurious lifestyle in this house – a main floor private office comes with its own views for the work at home executive. Also on the main level is a well sized guest bedroom, complete with its own full bath, perfect for guests or multigenerational living. The main floor laundry is plumbed for a soaking sink or a custom dog wash, in case there’s a pooch that needs pampering. Upstairs, the primary suite has yet another office for the work at home executive, as well as hardwood floors, and an elegant spa like bathroom and walk-in closet. Arguments over the bathroom will be a thing of the past with the additional 3 large bedrooms upstairs, two of which share a Jack and Jill bath, and one with its own private full bath. Downstairs in the finished walkout basement, you’ll find a large flex space/family room plus an additional bedroom and full bath. If you’re looking to add more entertaining space, it’s prewired for a theater room, and pre-plumbed to add a wet bar. Storage space isn’t lacking, as you’ll find it in the basement, as well as the insulated and drywalled three car garage. Truly, this is a home that you will never outgrow!
Location
State CO
County Douglas
Rooms
Basement Finished, Full, Walk-Out Access
Main Level Bedrooms 1
Interior
Interior Features Breakfast Nook, Five Piece Bath, Jack & Jill Bathroom, Kitchen Island, Primary Suite, Open Floorplan, Pantry, Quartz Counters, Radon Mitigation System, Walk-In Closet(s)
Heating Forced Air
Cooling Central Air
Flooring Carpet, Tile, Wood
Fireplaces Number 1
Fireplaces Type Family Room, Gas
Fireplace Y
Appliance Cooktop, Dishwasher, Disposal, Double Oven, Dryer, Microwave, Range Hood, Refrigerator, Washer
Exterior
Exterior Feature Gas Valve, Rain Gutters, Smart Irrigation
Garage Spaces 3.0
Fence Full
Utilities Available Electricity Connected, Internet Access (Wired), Natural Gas Connected
View Meadow, Mountain(s)
Roof Type Composition
Total Parking Spaces 3
Garage Yes
Building
Lot Description Open Space, Sprinklers In Front, Sprinklers In Rear
Story Two
Sewer Public Sewer
Water Public
Level or Stories Two
Structure Type Frame, Stone, Wood Siding
Schools
Elementary Schools Northeast
Middle Schools Sagewood
High Schools Ponderosa
School District Douglas Re-1
Others
Senior Community No
Ownership Individual
Acceptable Financing Cash, Conventional, FHA, Jumbo, VA Loan
Listing Terms Cash, Conventional, FHA, Jumbo, VA Loan
Special Listing Condition None
Read Less
Want to know what your home might be worth? Contact us for a FREE valuation!

Our team is ready to help you sell your home for the highest possible price ASAP

© 2024 METROLIST, INC., DBA RECOLORADO® – All Rights Reserved
6455 S. Yosemite St., Suite 500 Greenwood Village, CO 80111 USA
Bought with RE/MAX Professionals






