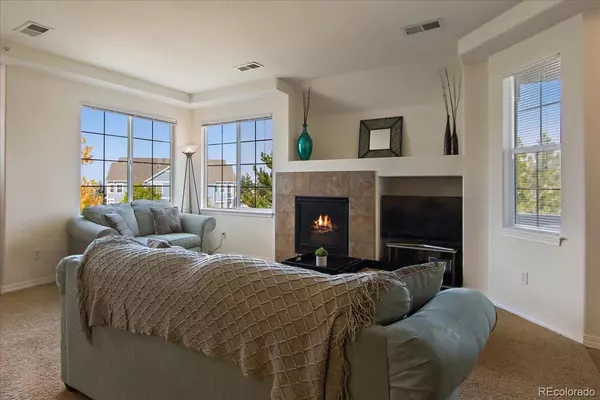$361,000
$350,000
3.1%For more information regarding the value of a property, please contact us for a free consultation.
2671 Cutters CIR #202 Castle Rock, CO 80108
2 Beds
2 Baths
1,302 SqFt
Key Details
Sold Price $361,000
Property Type Condo
Sub Type Condominium
Listing Status Sold
Purchase Type For Sale
Square Footage 1,302 sqft
Price per Sqft $277
Subdivision Sapphire Pointe
MLS Listing ID 8219977
Sold Date 10/22/21
Bedrooms 2
Full Baths 2
Condo Fees $239
HOA Fees $239/mo
HOA Y/N Yes
Originating Board recolorado
Year Built 2009
Annual Tax Amount $2,020
Tax Year 2020
Property Description
All your living on one level in this fabulous 2 bed, 2 bath end unit condo in Cutters Ridge in Castle Rock! This Engle Homes condo features an open living space with a family room, dining area and kitchen. The family room has great natural light with corner windows, a gas fireplace and a balcony with electricity. The kitchen has granite tile, a newer refrigerator, a window over the sink and all appliances are included. Down the hall you'll find the laundry (washer & dryer included), a bedroom with a reach-in closet and pre-wire for overhead lighting/fan and a full bathroom. The master suite has dual reach-in closets, pre-wire for overhead lighting/fan and a full bathroom. The deeded detached 1-car garage is right in front of the building. Cutters Ridge is part of the Sapphire Pointe HOA which gives residents access to the Sapphire Pointe clubhouse and pool. Gemstone Park and a trail system is with in walking distance. Cutters Ridge is off Crowfoot Valley Road which provides quick access to amenities and I-25 via Founders Parkway or take a left on Crowfoot and arrive in Parker in no time! The seller is the original owner and does not need a Post Closing Occupancy Agreement. This move-in ready home can be yours in late October!
Location
State CO
County Douglas
Rooms
Main Level Bedrooms 2
Interior
Interior Features Primary Suite, Smoke Free
Heating Forced Air
Cooling Central Air
Flooring Carpet, Laminate
Fireplaces Number 1
Fireplaces Type Family Room, Gas
Fireplace Y
Appliance Cooktop, Dishwasher, Dryer, Microwave, Refrigerator, Washer
Laundry In Unit
Exterior
Exterior Feature Balcony
Garage Spaces 1.0
Pool Outdoor Pool
Utilities Available Cable Available, Electricity Connected, Natural Gas Connected
Roof Type Composition
Total Parking Spaces 1
Garage No
Building
Story One
Sewer Public Sewer
Water Public
Level or Stories One
Structure Type Frame
Schools
Elementary Schools Sage Canyon
Middle Schools Mesa
High Schools Douglas County
School District Douglas Re-1
Others
Senior Community No
Ownership Individual
Acceptable Financing Cash, Conventional, FHA, VA Loan
Listing Terms Cash, Conventional, FHA, VA Loan
Special Listing Condition None
Read Less
Want to know what your home might be worth? Contact us for a FREE valuation!

Our team is ready to help you sell your home for the highest possible price ASAP

© 2024 METROLIST, INC., DBA RECOLORADO® – All Rights Reserved
6455 S. Yosemite St., Suite 500 Greenwood Village, CO 80111 USA
Bought with RE/MAX ALLIANCE






