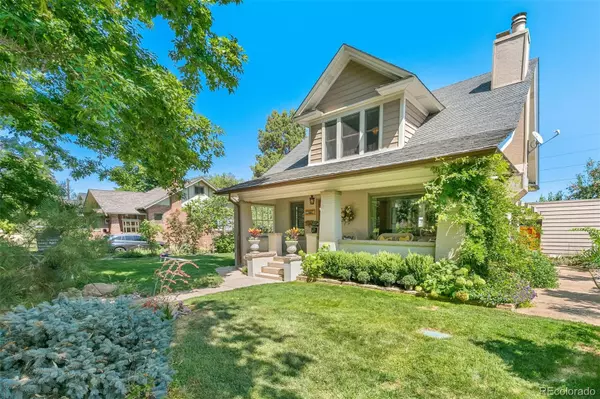$1,325,000
$1,350,000
1.9%For more information regarding the value of a property, please contact us for a free consultation.
4276 Green CT Denver, CO 80211
4 Beds
2 Baths
3,038 SqFt
Key Details
Sold Price $1,325,000
Property Type Single Family Home
Sub Type Single Family Residence
Listing Status Sold
Purchase Type For Sale
Square Footage 3,038 sqft
Price per Sqft $436
Subdivision Berkeley, Harkness Heights, Highlands
MLS Listing ID 5583918
Sold Date 10/29/21
Style Bungalow
Bedrooms 4
Full Baths 1
Three Quarter Bath 1
HOA Y/N No
Originating Board recolorado
Year Built 1910
Annual Tax Amount $4,135
Tax Year 2019
Lot Size 9,583 Sqft
Acres 0.22
Property Description
New Price on this Star Studded 2 Story Craftsman Bungalow! Renovated with style & class ultimately elevating the Bungalow lifestyle! Craftsman details remain & have been enhanced w/ custom trim & millwork to duplicate the original trim, only it’s even better than the original! Walls were removed, all entertainment spaces broadened and open up. Handsome living rm trimmed in rich oak w/Craftsman detail, anchored by a custom gas fireplace. Living Rm flows directly into the Great Rm–yes, a true spacious Great Rm on the main level is open to the most amazing Kitchen. Chef’s Kitchen is dressed w/ custom William Oh cabs, Miele & Dacor appliance pkg, complete w/ commercial grade hood, Miele Sous Vide/Broiler/Bake system, Dacor wall ovens + warming drawer. While it has all of these chef tools, it presents in a beautiful pkg w/ white cabs, quartz tops & stylish backsplash. Huge eating island to enjoy coffee or cocktails at while enjoying friends in an open floor plan. ¾ bath on main flr is dressed w/ custom crafted cabs & hand hammered copper sink–heated tile flrs. 2nd story delivers 3 sizeable bdrms. King-sized Owner’s bdrm w/ 2 walk-in closets! 2 addl bdrms up, 1 has winter-time city views, both overlook lush grounds. Bsmt delivers a 4th bedrm/TV Rm/Workout Rm area currently housing TV, Pelotons + hobby space. Laundry Rm w/ rm to fold, hang & organize. Bonus Rm next to lndry rm was once a florist design space, has a sink, is now the perfect artist/hobby area! Bsmnt has more storage space. Let’s go outdoors to the most beautiful grounds you've seen! Backyard feels like a Colorado retreat! Raised deck to dine al fresco while looking out onto a salt water hot tub, then there’s the fire pit seating area surrounded by mtn pines, Aspen, wild flowers & more! Close your eyes, you're in Aspen! Beautiful koi pond–outstanding grilling area–no detail was spared. Oversized 2 car garage w/ an oil pit for car enthusiast + 3 hobby/workshop spaces! Perfect inside & out. Full system updates.
Location
State CO
County Denver
Zoning U-SU-C
Rooms
Basement Partial
Interior
Interior Features Eat-in Kitchen, Entrance Foyer, Five Piece Bath, High Ceilings, High Speed Internet, Kitchen Island, Open Floorplan, Quartz Counters, Smoke Free, Hot Tub, Walk-In Closet(s)
Heating Forced Air
Cooling Central Air
Flooring Carpet, Tile, Wood
Fireplaces Number 1
Fireplaces Type Living Room
Fireplace Y
Appliance Cooktop, Dishwasher, Disposal, Double Oven, Dryer, Gas Water Heater, Oven, Range, Range Hood, Refrigerator, Self Cleaning Oven, Warming Drawer, Washer
Exterior
Exterior Feature Fire Pit, Garden, Lighting, Private Yard, Smart Irrigation, Spa/Hot Tub, Water Feature
Garage 220 Volts, Lighted, Oversized, Storage
Garage Spaces 2.0
Fence Full
Roof Type Composition
Parking Type 220 Volts, Lighted, Oversized, Storage
Total Parking Spaces 2
Garage No
Building
Lot Description Level, Sprinklers In Front, Sprinklers In Rear
Story Two
Sewer Public Sewer
Water Public
Level or Stories Two
Structure Type Brick
Schools
Elementary Schools Columbian
Middle Schools Strive Sunnyside
High Schools North
School District Denver 1
Others
Senior Community No
Ownership Corporation/Trust
Acceptable Financing Cash, Conventional, Jumbo, VA Loan
Listing Terms Cash, Conventional, Jumbo, VA Loan
Special Listing Condition None
Read Less
Want to know what your home might be worth? Contact us for a FREE valuation!

Our team is ready to help you sell your home for the highest possible price ASAP

© 2024 METROLIST, INC., DBA RECOLORADO® – All Rights Reserved
6455 S. Yosemite St., Suite 500 Greenwood Village, CO 80111 USA
Bought with Your Castle Real Estate Inc






