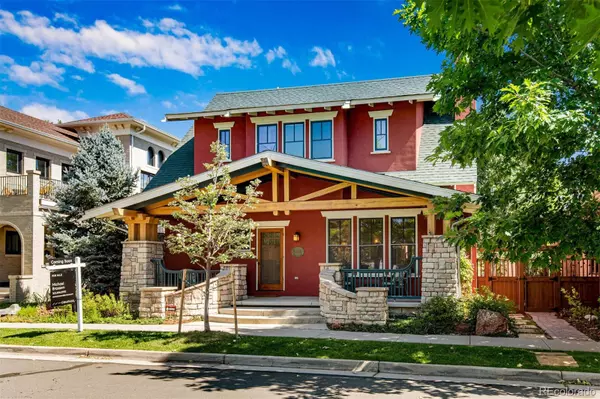$925,000
$949,900
2.6%For more information regarding the value of a property, please contact us for a free consultation.
11776 Perry ST Westminster, CO 80031
4 Beds
5 Baths
3,255 SqFt
Key Details
Sold Price $925,000
Property Type Single Family Home
Sub Type Single Family Residence
Listing Status Sold
Purchase Type For Sale
Square Footage 3,255 sqft
Price per Sqft $284
Subdivision Bradburn
MLS Listing ID 3265967
Sold Date 11/01/21
Style Traditional
Bedrooms 4
Full Baths 2
Half Baths 1
Three Quarter Bath 2
Condo Fees $90
HOA Fees $90/mo
HOA Y/N Yes
Originating Board recolorado
Year Built 2003
Annual Tax Amount $7,896
Tax Year 2020
Lot Size 3,920 Sqft
Acres 0.09
Property Description
Rare opportunity to own a custom home on the Bradburn Green in Bradburn Village. This craftsman has a bright and open floor plan w/ farmhouse styled chef’s kitchen, granite countertops, giant kitchen island, & high-end stainless-steel appliances. Buyers will love the white oak hand-hewn trim on the front of the house, real white oak floors, plantation shutters, custom built-ins, wainscoting & New England style stove fireplace in the living room. The Master Suite has a leaded glass window and bath featuring a soaking tub, oversized shower, & walk-in closet. Remaining two upstairs bedrooms and full-sized bathroom are perfect for the rest of the family. This home also boasts an in-law suite / carriage house above the garage complete with a ¾ bath and separate entrance. The partially finished basement has a spacious family room, a 3/4 bathroom and 2 potential unfinished bedrooms should you wish to add more bedrooms. Buyers will love the beautiful sunsets on the front porch and year-round community events hosted at the Bradburn Green. Homeowners enjoy a clubhouse w/ outdoor pool, tennis court, basketball court, multiple parks, an apple orchard, & community gardens; all while being surrounded by 50+ miles of bike trails, lakes & open space AND urban walkability to Whole Foods, shopping, restaurants and much, much more! Don’t miss your chance to live in this magical neighborhood!
Location
State CO
County Adams
Zoning RES
Rooms
Basement Bath/Stubbed, Full
Interior
Interior Features Ceiling Fan(s), Five Piece Bath, Granite Counters, High Ceilings, Kitchen Island, Walk-In Closet(s)
Heating Forced Air
Cooling Air Conditioning-Room, Attic Fan, Central Air
Flooring Carpet, Tile, Wood
Fireplaces Number 1
Fireplaces Type Gas, Living Room
Fireplace Y
Appliance Dishwasher, Disposal, Dryer, Gas Water Heater, Microwave, Oven, Range, Range Hood, Refrigerator, Washer
Laundry In Unit
Exterior
Exterior Feature Private Yard, Rain Gutters
Garage Concrete, Dry Walled, Insulated Garage
Garage Spaces 2.0
Fence Partial
Utilities Available Cable Available, Electricity Connected, Internet Access (Wired), Natural Gas Connected, Phone Connected
Roof Type Composition
Parking Type Concrete, Dry Walled, Insulated Garage
Total Parking Spaces 2
Garage Yes
Building
Lot Description Irrigated, Landscaped
Story Two
Foundation Slab
Sewer Public Sewer
Water Public
Level or Stories Two
Structure Type Frame, Rock, Stucco, Wood Siding
Schools
Elementary Schools Cotton Creek
Middle Schools Westlake
High Schools Legacy
School District Adams 12 5 Star Schl
Others
Senior Community No
Ownership Corporation/Trust
Acceptable Financing Cash, Conventional, Jumbo
Listing Terms Cash, Conventional, Jumbo
Special Listing Condition None
Pets Description Cats OK, Dogs OK
Read Less
Want to know what your home might be worth? Contact us for a FREE valuation!

Our team is ready to help you sell your home for the highest possible price ASAP

© 2024 METROLIST, INC., DBA RECOLORADO® – All Rights Reserved
6455 S. Yosemite St., Suite 500 Greenwood Village, CO 80111 USA
Bought with BANYAN REAL ESTATE LLC






