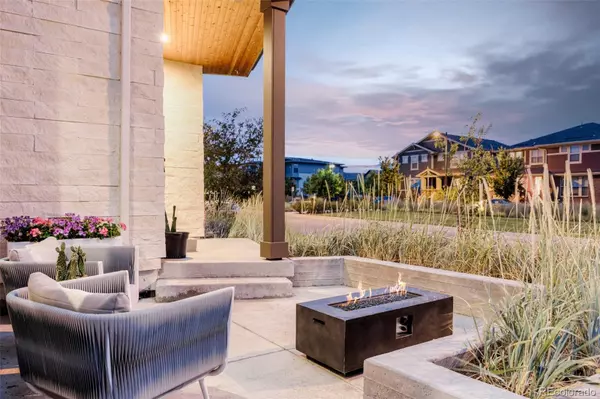$1,492,500
$1,500,000
0.5%For more information regarding the value of a property, please contact us for a free consultation.
6148 Beeler CT Denver, CO 80238
5 Beds
5 Baths
4,088 SqFt
Key Details
Sold Price $1,492,500
Property Type Single Family Home
Sub Type Single Family Residence
Listing Status Sold
Purchase Type For Sale
Square Footage 4,088 sqft
Price per Sqft $365
Subdivision Beeler Park
MLS Listing ID 5915116
Sold Date 10/29/21
Style Contemporary
Bedrooms 5
Full Baths 1
Half Baths 1
Three Quarter Bath 3
Condo Fees $43
HOA Fees $43/mo
HOA Y/N Yes
Originating Board recolorado
Year Built 2017
Annual Tax Amount $8,504
Tax Year 2019
Lot Size 5,662 Sqft
Acres 0.13
Property Description
Premium & Stunning describe this Infinity Vive home- You have to see this home in person! This one of a kind property has $150K+ upgrades and features. Mountain views from Master bedroom, upstairs front bedroom, main floor living room and backyard. Entertain with the whole house + outdoor Sonos sound system. You will feel right home with the chef's gourmet kitchen including a cappuccino machine, European style cabinets, high end Jenn-Air appliances, custom walk-in pantry, soaring ceilings/ an abundance of natural light, mudroom, generous great room including a gas fireplace, custom surround tile, dining room open to the outdoors with a covered patio and a hot tub. Don't miss the wrap around walk way to the front porch gas fireplace and seating area. Off the great room you will find a study with built ins and a powder room. The second floor offers a gorgeous master suite with an oversized shower, soaking tub, and two walk-in closets. A teen/ guest ensuite, two additional bedrooms, jack + jill bathroom, loft and a laundry room creating a functional floor plan. The finished basement includes a media room, kitchenette, wine fridge, guest suite and plenty of storage! The 3 car garage is a must see, this space offers above storage, custom built ins, epoxy flooring, water source and a cool/ heat air split unit. Conveniently located near green space, Front Porch Park, Rocky Mountain Arsenal, additional neighborhood parks, playgrounds, trails, largest Central Park pool, shopping and dining. No Post Occupancy needed + Hot Tub is included. Buyer's contact your agent or listing agent for a full list of features/ upgrades, comps, floor plan and to schedule a private showing.
Location
State CO
County Denver
Rooms
Basement Finished, Full, Sump Pump
Interior
Interior Features Built-in Features, Ceiling Fan(s), Eat-in Kitchen, Entrance Foyer, Five Piece Bath, High Ceilings, High Speed Internet, Jack & Jill Bathroom, Kitchen Island, Primary Suite, Open Floorplan, Pantry, Quartz Counters, Smart Lights, Sound System, Hot Tub, Utility Sink, Walk-In Closet(s)
Heating Forced Air
Cooling Central Air
Flooring Carpet, Tile, Wood
Fireplaces Number 1
Fireplaces Type Gas, Great Room
Fireplace Y
Appliance Bar Fridge, Cooktop, Dishwasher, Disposal, Dryer, Microwave, Oven, Range, Refrigerator, Sump Pump, Tankless Water Heater, Washer
Exterior
Exterior Feature Fire Pit, Lighting, Private Yard, Rain Gutters, Spa/Hot Tub
Garage Concrete, Dry Walled, Exterior Access Door, Finished, Floor Coating, Heated Garage, Insulated Garage, Lift, Lighted, Oversized, Storage
Garage Spaces 3.0
Fence Full
Utilities Available Cable Available, Electricity Available, Electricity Connected, Internet Access (Wired), Natural Gas Available, Natural Gas Connected
View Mountain(s)
Roof Type Composition
Parking Type Concrete, Dry Walled, Exterior Access Door, Finished, Floor Coating, Heated Garage, Insulated Garage, Lift, Lighted, Oversized, Storage
Total Parking Spaces 3
Garage Yes
Building
Lot Description Corner Lot, Greenbelt, Irrigated, Landscaped, Master Planned, Open Space
Story Two
Foundation Concrete Perimeter
Sewer Public Sewer
Water Public
Level or Stories Two
Structure Type Cement Siding
Schools
Elementary Schools Inspire
Middle Schools Mcauliffe International
High Schools Northfield
School District Denver 1
Others
Senior Community No
Ownership Individual
Acceptable Financing Cash, Conventional, Jumbo, Other
Listing Terms Cash, Conventional, Jumbo, Other
Special Listing Condition None
Pets Description Cats OK, Dogs OK
Read Less
Want to know what your home might be worth? Contact us for a FREE valuation!

Our team is ready to help you sell your home for the highest possible price ASAP

© 2024 METROLIST, INC., DBA RECOLORADO® – All Rights Reserved
6455 S. Yosemite St., Suite 500 Greenwood Village, CO 80111 USA
Bought with MB Liberty Associates LLC






