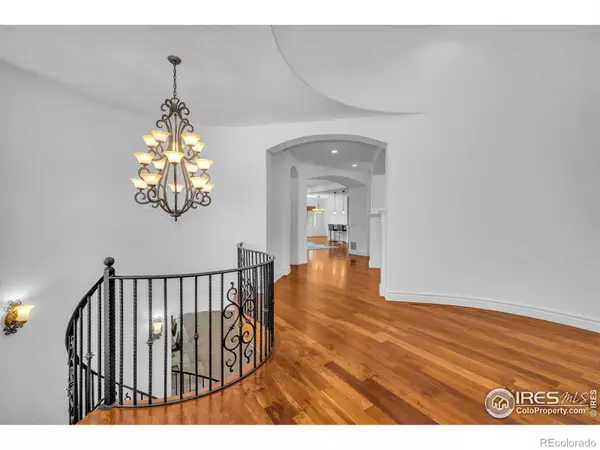$1,800,000
$1,895,000
5.0%For more information regarding the value of a property, please contact us for a free consultation.
1180 W 141st CIR Westminster, CO 80023
6 Beds
7 Baths
7,069 SqFt
Key Details
Sold Price $1,800,000
Property Type Single Family Home
Sub Type Single Family Residence
Listing Status Sold
Purchase Type For Sale
Square Footage 7,069 sqft
Price per Sqft $254
Subdivision Huntington Trails
MLS Listing ID IR946449
Sold Date 10/13/21
Bedrooms 6
Full Baths 5
Half Baths 2
Condo Fees $158
HOA Fees $158/mo
HOA Y/N Yes
Originating Board recolorado
Year Built 2007
Annual Tax Amount $13,230
Tax Year 2020
Lot Size 0.490 Acres
Acres 0.49
Property Description
Absolutely Gorgeous Custom Ranch in Huntington Trails Estates! No expense was spared when this home was built & every detail was meticulously constructed & thought of! American Cherry Flooring, Viking appliances, upgraded R60 home insulation, dog wash area, sound proofed exercise/theatre room, coffee bar, 4+ car garage, wine cellar, fireplace in courtyard, etc. Formal dining w/ butler pantry. Main floor primary bedroom w/ 5-piece bath, coffee bar, gas fireplace, & deck. Ceiling speakers & in-wall, Paradigm brand, speakers in front & back decks, garage, & two "full Atmos" home theatre surround sound systems. This home truly has it all!! Finished lower level rec. room w/ bar, wine cellar, family room, huge bedrooms w/ attached bathrooms, & full walkout to the backyard. Turreted exterior flanks courtyard w/ fireplace w/ rotunda entry. Great room w/ soaring ceiling, fireplace & expansive backyard views off the huge deck w/ backyard fire pit, w/ privacy! This is truly a forever home!
Location
State CO
County Adams
Zoning RES
Rooms
Basement Full, Walk-Out Access
Main Level Bedrooms 3
Interior
Interior Features Eat-in Kitchen, Five Piece Bath, Kitchen Island, Open Floorplan, Vaulted Ceiling(s), Walk-In Closet(s), Wet Bar
Heating Forced Air
Cooling Ceiling Fan(s), Central Air
Flooring Tile
Fireplaces Type Basement, Great Room, Other
Equipment Home Theater, Satellite Dish
Fireplace N
Appliance Dishwasher, Double Oven, Dryer, Microwave, Oven, Refrigerator, Washer
Laundry In Unit
Exterior
Garage Spaces 4.0
Utilities Available Cable Available, Electricity Available, Internet Access (Wired), Natural Gas Available
Roof Type Metal,Spanish Tile
Total Parking Spaces 4
Garage Yes
Building
Lot Description Sprinklers In Front
Story One
Water Public
Level or Stories One
Structure Type Stone,Stucco,Wood Frame
Schools
Elementary Schools Meridian
Middle Schools Rocky Top
High Schools Legacy
School District Adams 12 5 Star Schl
Others
Ownership Individual
Acceptable Financing Cash, Conventional
Listing Terms Cash, Conventional
Read Less
Want to know what your home might be worth? Contact us for a FREE valuation!

Our team is ready to help you sell your home for the highest possible price ASAP

© 2024 METROLIST, INC., DBA RECOLORADO® – All Rights Reserved
6455 S. Yosemite St., Suite 500 Greenwood Village, CO 80111 USA
Bought with CO-OP Non-IRES






