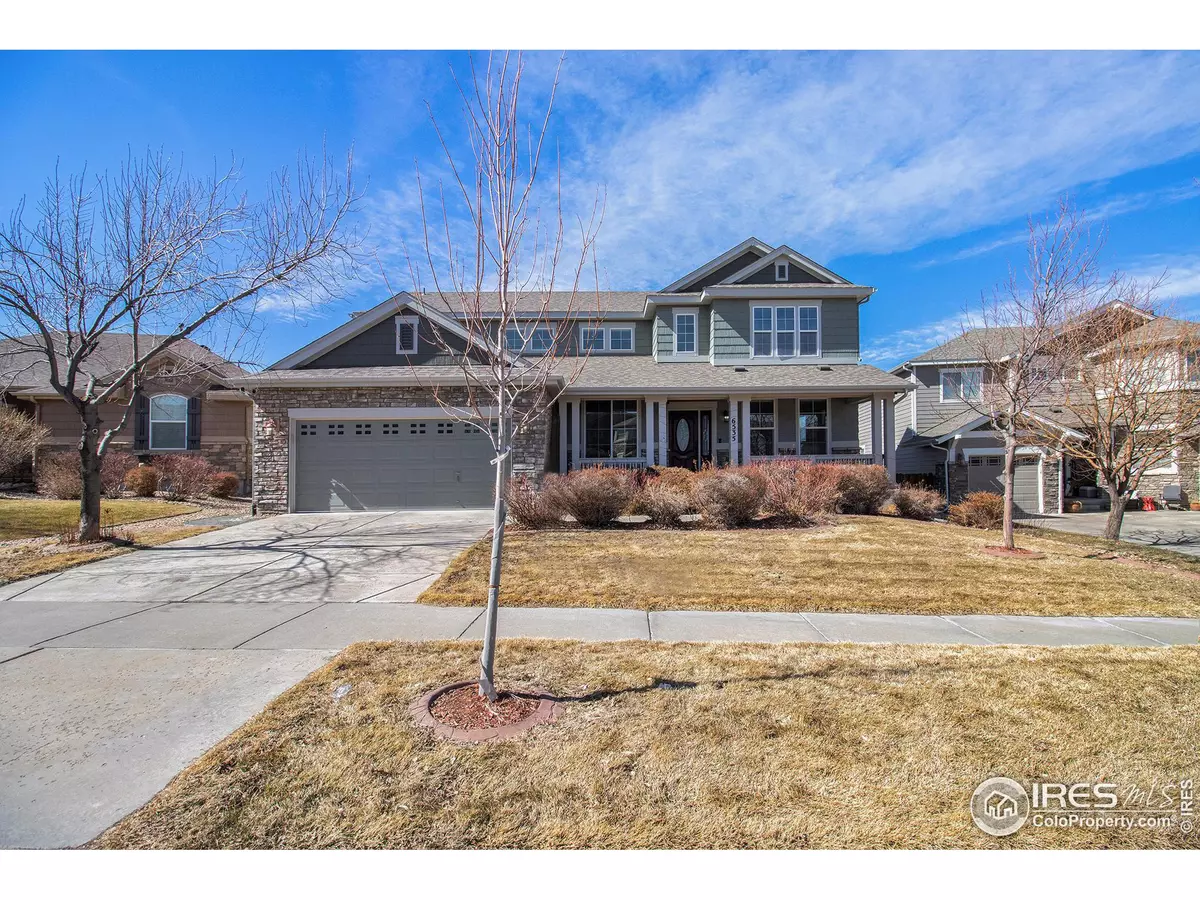$825,000
$825,000
For more information regarding the value of a property, please contact us for a free consultation.
6535 S Newcastle Way Aurora, CO 80016
4 Beds
4 Baths
3,065 SqFt
Key Details
Sold Price $825,000
Property Type Single Family Home
Sub Type Residential-Detached
Listing Status Sold
Purchase Type For Sale
Square Footage 3,065 sqft
Subdivision Beacon Point
MLS Listing ID 983470
Sold Date 05/03/23
Bedrooms 4
Full Baths 2
Half Baths 1
Three Quarter Bath 1
HOA Fees $66/ann
HOA Y/N true
Abv Grd Liv Area 2,925
Originating Board IRES MLS
Year Built 2007
Annual Tax Amount $5,019
Lot Size 0.340 Acres
Acres 0.34
Property Description
Welcome to this stunning oasis in Beacon Point! This retreat features rare double primary suites, new hardwood flooring throughout and a sprawling backyard with lush landscaping, perfect for unwinding during warm summer days and nights. With 4 bedrooms & 4 bathrooms, entertaining guests is easy. The main floor includes a mudroom off of the garage with the included washer and dryer and utility sink, an office space with beautiful french doors, one of the two primary suites complete with a 5-piece bath and a large walk-in closet featuring custom cabinetry. The chef's kitchen boasts all newer appliances as well as a connected butler's pantry with it's own sink that leads to the dining space. The adjacent living room is light and bright and is equipped with a cozy gas fireplace. Upstairs includes the second primary suite with a private full bath and walk in closet, a hallway bathroom and two additional bedrooms. The basement is unfinished and ready for your finishing touches. Don't miss out on this dreamy property - schedule your private showing today!
Location
State CO
County Arapahoe
Community Clubhouse, Tennis Court(S), Pool, Playground, Fitness Center
Area Metro Denver
Zoning R-1
Direction Heading east on Smoky Hill Rd, turn left on Ider St. Turn right at Calhoun Dr (1st right), turn left at Muscadine Ct (2nd left), left on Euclid Dr. House is on left, 3rd house past Hoover Pl.
Rooms
Basement Full
Primary Bedroom Level Main
Master Bedroom 18x14
Bedroom 2 Upper 20x13
Bedroom 3 Upper 15x13
Bedroom 4 Upper 13x13
Dining Room Hardwood
Kitchen Hardwood
Interior
Interior Features Study Area, Satellite Avail, High Speed Internet, Eat-in Kitchen, Separate Dining Room, Pantry, Kitchen Island, Two Primary Suites
Heating Forced Air
Cooling Central Air
Flooring Wood Floors
Fireplaces Type Living Room
Fireplace true
Appliance Gas Range/Oven, Dishwasher, Refrigerator, Washer, Dryer
Laundry Main Level
Exterior
Garage Spaces 3.0
Community Features Clubhouse, Tennis Court(s), Pool, Playground, Fitness Center
Utilities Available Natural Gas Available, Electricity Available, Cable Available
Waterfront false
Roof Type Composition
Building
Story 2
Water City Water, Aurora Water
Level or Stories Two
Structure Type Wood/Frame,Stone
New Construction false
Schools
Elementary Schools Pine Ridge
Middle Schools Other
High Schools Cherokee Trail
School District Cherry Creek 5
Others
HOA Fee Include Trash,Maintenance Structure
Senior Community false
Tax ID 207120409021
SqFt Source Assessor
Special Listing Condition Private Owner
Read Less
Want to know what your home might be worth? Contact us for a FREE valuation!

Our team is ready to help you sell your home for the highest possible price ASAP







