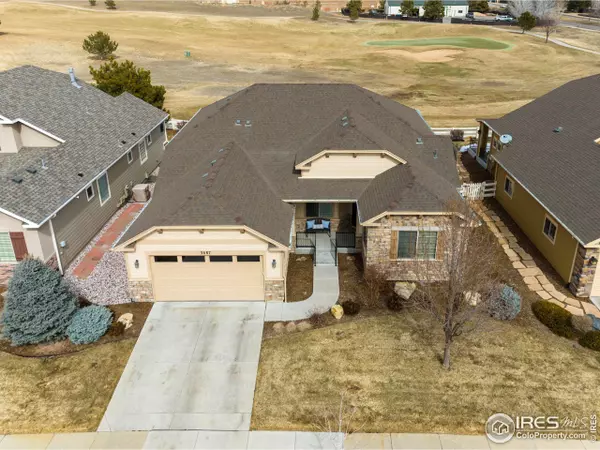$951,400
$889,000
7.0%For more information regarding the value of a property, please contact us for a free consultation.
3687 Jenny Ln Broomfield, CO 80023
3 Beds
3 Baths
3,295 SqFt
Key Details
Sold Price $951,400
Property Type Single Family Home
Sub Type Residential-Detached
Listing Status Sold
Purchase Type For Sale
Square Footage 3,295 sqft
Subdivision Broadlands
MLS Listing ID 982982
Sold Date 04/13/23
Style Ranch
Bedrooms 3
Full Baths 2
Three Quarter Bath 1
HOA Fees $305/mo
HOA Y/N true
Abv Grd Liv Area 2,122
Originating Board IRES MLS
Year Built 2014
Annual Tax Amount $6,613
Lot Size 7,405 Sqft
Acres 0.17
Property Description
This stunning ranch style home is where elegance and spaciousness meet in perfect harmony! Upon entry, you will be greeted by beautiful hardwood flooring, high ceilings and a formal dining room perfect for hosting dinner parties. The living room features a cozy fireplace and large windows that flood the room with natural light creating a warm and inviting atmosphere. The kitchen is a chef's dream, with stainless steel appliances, granite countertops and ample cabinet space. Make your way to the covered rear patio with lovely views of the 18th tee of the Broadland's Golf Course. The primary bedroom is both spacious and luxurious and offers a beautifully appointed ensuite bathroom with a large tub, a separate walk-in shower, and a generously sized walk-in closet. Also on the main floor, there is a second bedroom adjacent to a full bath and an office tucked away behind French doors. When you access the home through the oversized 2-car garage, you will transition into the mudroom which creates the ideal space to keep the house tidy and organized. Head down to the finished basement, to check out the huge rec room, a third bedroom and full bath, plus a storage room. Additionally, the HOA covers yardwork, shoveling, trash and exterior paint, making maintenance a breeze. Overall, this is a great home for anyone looking for comfort, functional design, and proximity to shops, supermarkets, restaurants and all the modern amenities.
Location
State CO
County Broomfield
Community Clubhouse, Pool
Area Broomfield
Zoning RES
Direction From Lowell Blvd between 136th and 144th Ave in Broomfield, turn west on Jenny Ln. House is on the right side.
Rooms
Family Room Carpet
Primary Bedroom Level Main
Master Bedroom 15x14
Bedroom 2 Main 14x11
Bedroom 3 Basement 12x13
Dining Room Carpet
Kitchen Wood Floor
Interior
Interior Features Study Area, Separate Dining Room, Pantry, Walk-In Closet(s)
Heating Forced Air
Cooling Central Air
Flooring Wood Floors
Fireplaces Type Gas, Living Room
Fireplace true
Appliance Gas Range/Oven, Dishwasher, Refrigerator, Washer, Dryer, Microwave
Laundry Washer/Dryer Hookups
Exterior
Garage Spaces 2.0
Fence Partial
Community Features Clubhouse, Pool
Utilities Available Natural Gas Available, Electricity Available
Waterfront false
Roof Type Composition
Handicap Access Main Floor Bath, Main Level Bedroom, Main Level Laundry
Porch Patio
Building
Lot Description Lawn Sprinkler System, Mineral Rights Included, On Golf Course, Near Golf Course
Story 1
Sewer City Sewer
Water City Water, Broomfield
Level or Stories One
Structure Type Wood/Frame,Brick/Brick Veneer
New Construction false
Schools
Elementary Schools Coyote Ridge
Middle Schools Westlake
High Schools Legacy
School District Adams Co. Dist 12
Others
HOA Fee Include Trash,Snow Removal,Maintenance Grounds,Management,Maintenance Structure
Senior Community false
Tax ID R8864432
SqFt Source Assessor
Special Listing Condition Private Owner
Read Less
Want to know what your home might be worth? Contact us for a FREE valuation!

Our team is ready to help you sell your home for the highest possible price ASAP







