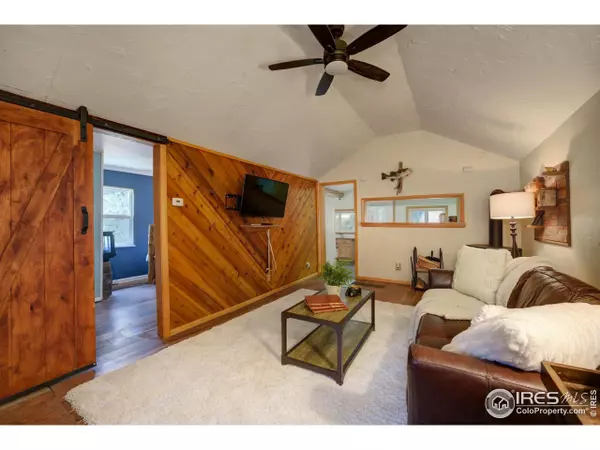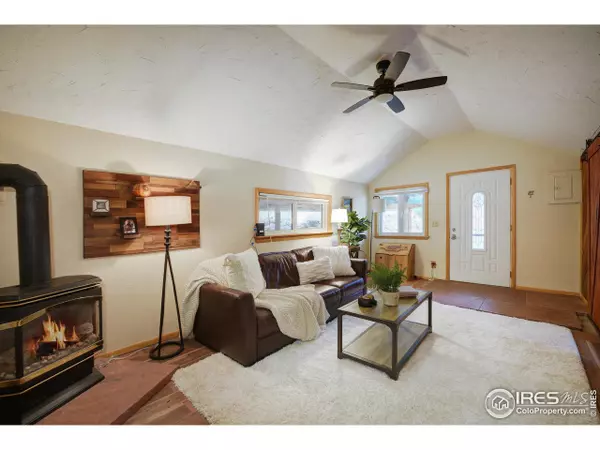$325,000
$325,000
For more information regarding the value of a property, please contact us for a free consultation.
105 Overpine Dr Lyons, CO 80540
1 Bed
1 Bath
728 SqFt
Key Details
Sold Price $325,000
Property Type Single Family Home
Sub Type Residential-Detached
Listing Status Sold
Purchase Type For Sale
Square Footage 728 sqft
Subdivision Riverside
MLS Listing ID 979207
Sold Date 03/15/23
Style Ranch
Bedrooms 1
Full Baths 1
HOA Y/N false
Abv Grd Liv Area 728
Originating Board IRES MLS
Year Built 1950
Annual Tax Amount $1,307
Lot Size 0.310 Acres
Acres 0.31
Property Description
Perched on a forested parcel with easy access to Highway 7, this charming, updated cabin provides comfort and access to some of the most wonderful recreational wonders in the region. Large living room with fireplace and high ceilings, a spacious kitchen with lots of counter area, cabinets and a separate dining area plus bedroom with rustic barn door and 3/4 bath. Keep your car protected from the elements under the covered car port. Put your garden tools and snow shovels in the additional garden shed. Durable metal roof. Enjoy a beer on the quiet back patio. This gorgeous location in the South St. Vrain Canyon corridor is within a short and stunning canyon drive to Lyons, Allenspark, a day trip to the recreational wonders of Rocky Mountain Park or the Peak to Peak Highway to see the changing aspen leaves in the fall. The S. St Vrain River is just across the road. Great vacation home or rental potential. Home is serviced by a large cistern and also has supplemental outside watering through St. Vrain augmentation program. Assumable FHA loan, see listing agent for details. Great value for this location!
Location
State CO
County Boulder
Area Suburban Mountains
Zoning F
Direction Take Hwy 7 to the Allenspark area. Overpine will be on the North side of the road. Follow the road uphill, house will be on your left
Rooms
Other Rooms Storage
Basement None
Primary Bedroom Level Main
Master Bedroom 15x9
Dining Room Vinyl Floor
Kitchen Vinyl Floor
Interior
Interior Features Separate Dining Room, Open Floorplan
Heating Forced Air
Cooling Ceiling Fan(s)
Fireplaces Type Living Room
Fireplace true
Appliance Gas Range/Oven, Refrigerator
Exterior
Garage Spaces 1.0
Fence Partial
Utilities Available Electricity Available, Propane
Waterfront false
Roof Type Composition
Street Surface Dirt
Porch Patio
Building
Lot Description Wooded
Story 1
Sewer Septic
Water Cistern, Cistern
Level or Stories One
Structure Type Wood/Frame
New Construction false
Schools
Elementary Schools Lyons
Middle Schools Lyons
High Schools Lyons
School District St Vrain Dist Re 1J
Others
Senior Community false
Tax ID R0053480
SqFt Source Other
Special Listing Condition Private Owner
Read Less
Want to know what your home might be worth? Contact us for a FREE valuation!

Our team is ready to help you sell your home for the highest possible price ASAP

Bought with eXp Realty - Estes Park






