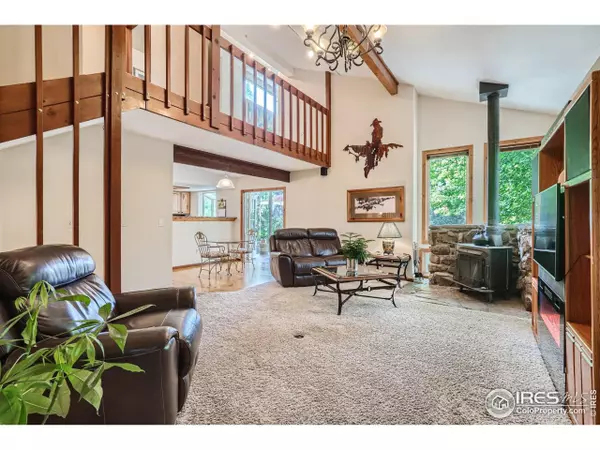$579,250
$600,000
3.5%For more information regarding the value of a property, please contact us for a free consultation.
772 W Chester St Lafayette, CO 80026
2 Beds
2 Baths
1,407 SqFt
Key Details
Sold Price $579,250
Property Type Townhouse
Sub Type Attached Dwelling
Listing Status Sold
Purchase Type For Sale
Square Footage 1,407 sqft
Subdivision Lafayette Villa West
MLS Listing ID 975510
Sold Date 12/30/22
Style Contemporary/Modern
Bedrooms 2
Full Baths 1
Half Baths 1
HOA Y/N false
Abv Grd Liv Area 1,407
Originating Board IRES MLS
Year Built 1981
Annual Tax Amount $1,727
Lot Size 6,534 Sqft
Acres 0.15
Property Description
One-of-a-kind just 5 blocks to downtown & Waneka Lake. This home has been lovingly cared for by the same owner for 37 years! Plenty of room for BOAT and RV parking and all of your other toys! This truly unique property comes equipped with a HUGE storage shed and your very own greenhouse! Don't forget to see the MASSIVE storage located under the patio and SUNROOM. UPDATED kitchen with granite countertops and HICKORY cabinets and HARDWOODS are just a few things you will notice when you step into this lovely home! You will instantly fall in love with the living area and CUSTOM built in MOSSY rock that surrounds your living room wood stove. ALL GLASS sunroom with RADIANT IN-FLOOR heat will have you basking in the sun on those chilly winter days! Full unfinished basement w/rough-in plumbing and egress windows awaiting your finishing touches! Minutes to downtown shopping, dining, public transportation and more. Don't wait to see this one!
Location
State CO
County Boulder
Area Lafayette
Zoning RES
Direction From S Public Road & Emma. Go West on Emma to S Carr. Turn Right and then take your 1st left on Chester Street. Home is on Left as Road curves into S Dover.
Rooms
Other Rooms Storage, Outbuildings
Basement Full, Unfinished, Daylight
Primary Bedroom Level Upper
Master Bedroom 22x12
Bedroom 2 Upper 14x10
Dining Room Wood Floor
Kitchen Wood Floor
Interior
Interior Features Study Area, Cathedral/Vaulted Ceilings, Open Floorplan, Stain/Natural Trim, Walk-In Closet(s)
Heating Forced Air, Radiant
Cooling Evaporative Cooling, Ceiling Fan(s)
Flooring Wood Floors
Fireplaces Type Circulating, Free Standing, Living Room
Fireplace true
Window Features Window Coverings,Bay Window(s),Double Pane Windows
Appliance Gas Range/Oven, Refrigerator, Microwave
Laundry Main Level
Exterior
Exterior Feature Attached Greenhouse
Garage Oversized
Garage Spaces 1.0
Fence Partial
Community Features None
Utilities Available Natural Gas Available, Electricity Available
Waterfront false
Roof Type Composition
Porch Patio, Deck
Parking Type Oversized
Building
Lot Description Level
Story 2
Sewer City Sewer
Water City Water, Public
Level or Stories Two
Structure Type Wood/Frame,Stucco
New Construction false
Schools
Elementary Schools Lafayette
Middle Schools Angevine
High Schools Centaurus
School District Boulder Valley Dist Re2
Others
HOA Fee Include No Association Fee
Senior Community false
Tax ID R0096464
SqFt Source Other
Special Listing Condition Private Owner
Read Less
Want to know what your home might be worth? Contact us for a FREE valuation!

Our team is ready to help you sell your home for the highest possible price ASAP

Bought with RE/MAX Alliance-Old Town






