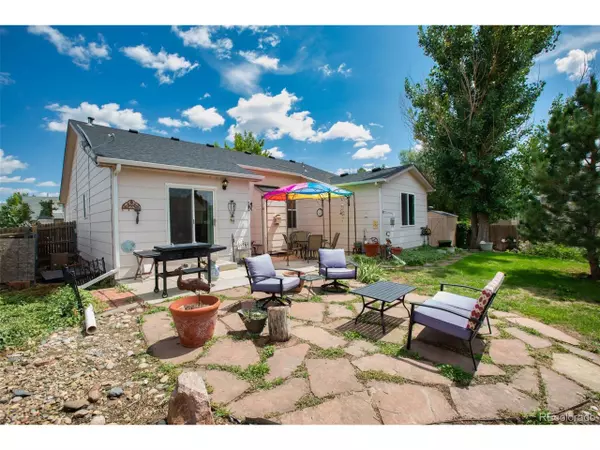$393,500
$399,900
1.6%For more information regarding the value of a property, please contact us for a free consultation.
1240 Lords Hill Dr Fountain, CO 80817
3 Beds
2 Baths
1,466 SqFt
Key Details
Sold Price $393,500
Property Type Single Family Home
Sub Type Residential-Detached
Listing Status Sold
Purchase Type For Sale
Square Footage 1,466 sqft
Subdivision Heritage
MLS Listing ID 8748879
Sold Date 10/31/22
Style Ranch
Bedrooms 3
Full Baths 2
HOA Y/N false
Abv Grd Liv Area 1,466
Originating Board REcolorado
Year Built 2003
Annual Tax Amount $1,238
Lot Size 6,534 Sqft
Acres 0.15
Property Description
Welcome home to this spacious rancher where all you need is a little imagination to turn the massive unfinished basement into whatever you have been dreaming of! You'll love being on this sizeable corner lot with the entire property already landscaped. Sit out on your rear patio underneath the covered gazebo which comes included while you enjoy your coffee or entertain friends. The entire property is fenced making it extra safe for your children and/or fur babies. When you walk in the door, you'll be blown away by the size of the living room. The current owner was always chosen to host Super Bowl parties due to all the seating this room could hold! And you'll find just enough privacy in the kitchen while you prepare all the appetizers. The very generously sized kitchen has a window over the double sink, a pantry, as well as a sizeable island with extra cabinet space underneath. Attached to the kitchen is an eat-in dining area that has a walk-out to the patio and rear yard. On the other side of the kitchen, you'll find your laundry room and a door leading to your fully insulated 2-car attached garage. This garage has a wonderful extra alcove allowing for enough space for an additional fridge and chest freezer. Enjoy your Gladiator cabinets! Once back inside, on the other side of the living room, you'll find 2 spare bedrooms and a full bath as well as the primary bedroom suite with attached bath, walk-in closet, and a separate toilet with its own door. Relax while you soak in your oversized tub. All bedrooms & living room have custom made window treatments. Conveniently located close to shopping, Ft. Carson & Peterson Air Force Base. You'll find parks & hiking trails w/in walking distance. The home was just professionally cleaned, professionally painted minus two bedrooms, & carpets were professionally shampooed. A spacious ranch style home like this one is difficult to find. With a few minor updates, you'll want to make this your forever home!
Location
State CO
County El Paso
Area Out Of Area
Direction From Safeway on Mesa Ridge Parkway, turn left onto Mesa Ridge Parkway. Turn left onto C&S Rd. Turn right onto Legend Oak Dr. Turn left onTo Lords Hill Dr. Destination will be on the right.
Rooms
Other Rooms Outbuildings
Basement Full, Unfinished
Primary Bedroom Level Main
Master Bedroom 14x15
Bedroom 2 Main 11x10
Bedroom 3 Main 11x10
Interior
Interior Features Eat-in Kitchen, Cathedral/Vaulted Ceilings, Pantry
Heating Forced Air
Cooling Central Air, Ceiling Fan(s)
Fireplaces Type Gas, Living Room, Single Fireplace
Fireplace true
Window Features Window Coverings,Double Pane Windows
Appliance Dishwasher, Refrigerator, Dryer, Microwave
Laundry Main Level
Exterior
Garage Spaces 2.0
Fence Partial
Utilities Available Natural Gas Available
Waterfront false
Roof Type Fiberglass
Handicap Access Level Lot
Building
Lot Description Lawn Sprinkler System, Corner Lot, Level
Story 1
Sewer City Sewer, Public Sewer
Water City Water
Level or Stories One
Structure Type Wood/Frame
New Construction false
Schools
Elementary Schools Mesa
Middle Schools Fountain
High Schools Fountain-Fort Carson
School District Fountain 8
Others
Senior Community false
Special Listing Condition Private Owner
Read Less
Want to know what your home might be worth? Contact us for a FREE valuation!

Our team is ready to help you sell your home for the highest possible price ASAP

Bought with NON MLS PARTICIPANT






