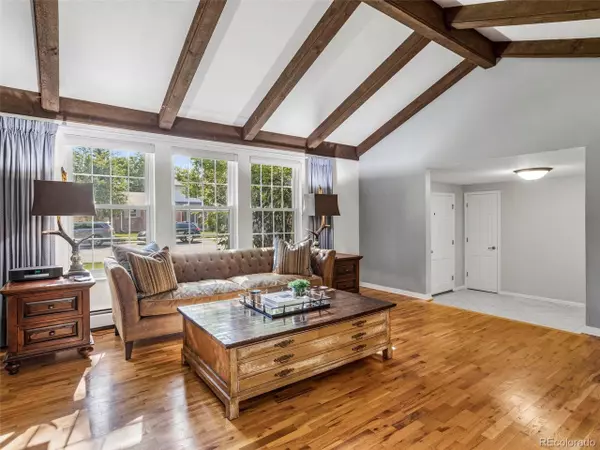$960,000
$949,000
1.2%For more information regarding the value of a property, please contact us for a free consultation.
5021 S Boston St Greenwood Village, CO 80111
5 Beds
4 Baths
3,343 SqFt
Key Details
Sold Price $960,000
Property Type Single Family Home
Sub Type Residential-Detached
Listing Status Sold
Purchase Type For Sale
Square Footage 3,343 sqft
Subdivision Cherry Creek Village
MLS Listing ID 8924742
Sold Date 10/28/22
Bedrooms 5
Full Baths 1
Half Baths 1
Three Quarter Bath 2
HOA Fees $4/ann
HOA Y/N true
Abv Grd Liv Area 2,720
Originating Board REcolorado
Year Built 1968
Annual Tax Amount $3,991
Lot Size 0.260 Acres
Acres 0.26
Property Description
Charming Cape Cod home situated on a picturesque .26 acre site in Greenwood Village. This five bedroom/four bath home has been classically updated with hardwood flooring and is flooded in natural light. Architectural details include wood beamed vaulted ceilings, crown molding, extensive built in cabinetry and a gracious layout. The fresh white Kitchen features solid granite countertops, wood cabinetry, tile backsplash, refrigerator, LG double oven and a Bosch dishwasher. A spacious Breakfast Nook opens up to a beautifully updated Family Room with gas fireplace and custom built in cabinetry with TV included. Inviting main floor spaces include a dramatic Living Room appointed with exposed beam work and vaulted ceiling and a Dining Room with trim detail. A main level Bonus Room offers options for a home office with built-ins and desk included or could be used as a fifth bedroom or children's playroom. The Mud/Laundry Room has been smartly designed with built in cabinetry and storage space and includes the washer and dryer. A large Primary Suite features two closets and a 3/4 bath. Three additional upper level bedrooms with hall bath completes the upstairs floor plan. The finished basement has a large recreation room with built in storage cabinetry and a 3/4 bath. The private, fully fenced backyard showcases lovely gardens with mature landscaping, a shed, a playhouse and tree house. Property updates include a stone coated steel roof with transferable warranty, fresh interior paint, lighting, central air upgrades, windows, fencing, sewer line and electrical panel. Located in highly sought after Cherry Creek Village and conveniently located within walking distance to top rated Cherry Creek Schools, the Cherry Creek Reservoir and trails and local shops and restaurants.
Location
State CO
County Arapahoe
Area Metro Denver
Zoning RES
Direction From Belleview and Yosemite, go east to S. Beeler Street. Turn left on Beeler and then right on E. Grand Avenue. Go to S. Boston Street and turn left to property.
Rooms
Other Rooms Outbuildings
Primary Bedroom Level Upper
Master Bedroom 18x17
Bedroom 2 Upper 12x11
Bedroom 3 Main 10x12
Bedroom 4 Upper 12x10
Bedroom 5 Upper 12x10
Interior
Interior Features Cathedral/Vaulted Ceilings, Walk-In Closet(s)
Heating Baseboard
Cooling Central Air
Fireplaces Type Gas, Family/Recreation Room Fireplace, Single Fireplace
Fireplace true
Window Features Window Coverings,Bay Window(s),Double Pane Windows
Appliance Double Oven, Dishwasher, Refrigerator, Washer, Dryer, Microwave, Disposal
Laundry Main Level
Exterior
Garage Spaces 2.0
Fence Fenced
Utilities Available Natural Gas Available, Electricity Available, Cable Available
Waterfront false
Roof Type Other
Street Surface Paved
Handicap Access Level Lot
Porch Patio
Building
Lot Description Level
Faces East
Story 2
Foundation Slab
Sewer City Sewer, Public Sewer
Water City Water
Level or Stories Two
Structure Type Brick/Brick Veneer,Stone,Wood Siding
New Construction false
Schools
Elementary Schools Belleview
Middle Schools Campus
High Schools Cherry Creek
School District Cherry Creek 5
Others
Senior Community false
SqFt Source Appraiser
Special Listing Condition Private Owner
Read Less
Want to know what your home might be worth? Contact us for a FREE valuation!

Our team is ready to help you sell your home for the highest possible price ASAP







