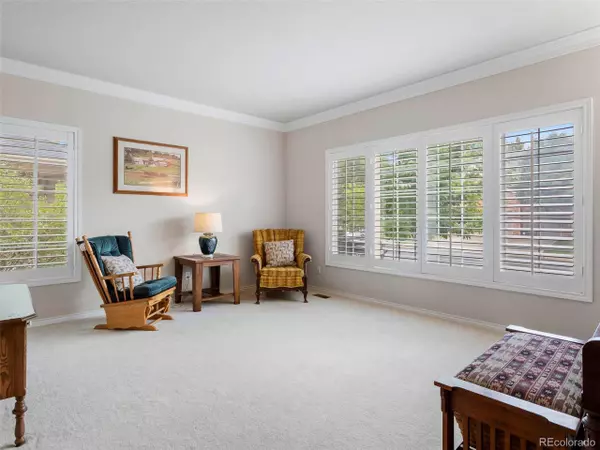$1,300,000
$1,390,000
6.5%For more information regarding the value of a property, please contact us for a free consultation.
1568 Meyerwood Cir Highlands Ranch, CO 80129
6 Beds
6 Baths
4,832 SqFt
Key Details
Sold Price $1,300,000
Property Type Single Family Home
Sub Type Residential-Detached
Listing Status Sold
Purchase Type For Sale
Square Footage 4,832 sqft
Subdivision Weatherstone
MLS Listing ID 5202549
Sold Date 10/27/22
Bedrooms 6
Full Baths 5
Half Baths 1
HOA Fees $101/qua
HOA Y/N true
Abv Grd Liv Area 3,458
Originating Board REcolorado
Year Built 2001
Annual Tax Amount $6,214
Lot Size 0.300 Acres
Acres 0.3
Property Description
A delightful traditional two-story home with a finished walk-out basement located in the prestigious neighborhood of Weatherstone. Exquisitely designed floor plan with charming exterior wrapped in textured stucco and stone. The curb appeal is alluring with rose bushes and columbines. On the rear side of the home is a composite deck and stamped concrete patio with dry-below ceiling. (New high-end carpet/pad was installed 9/16/22). An elegantly curved staircase welcomes you into the foyer which immediately establishes that this is a custom quality designed home. There is appreciation for the large kitchen with generous amounts of countertops of slab granite and custom cherry cabinets. The dining room and living room are accented with wood floors, carpet, plantation shutters, and a passthrough to the kitchen. The office has custom cherry cabinets with bookshelves, a built-in desk, wainscot, and shutters. Upstairs is the primary bedroom with en-suite 5pc bathroom. The secondary bedrooms are joined by a shared bathroom. The third bedroom on this level has an attached bathroom. All bedrooms are equipped with ceiling fans. Down to the lowest level of the home is a large recreation area, 2 additional bedrooms, 1 full bathroom and a 1/2 bathroom. Designed to entertain inside and outside. The backyard is a delightful place to play and relax.
Location
State CO
County Douglas
Community Clubhouse, Tennis Court(S), Pool, Playground, Fitness Center, Hiking/Biking Trails
Area Metro Denver
Zoning PDU
Direction From C-470 exit south onto Lucent Blvd. Proceed for 1 mile and then turn right onto Highlands Ranch Pkwy. In 1 mile, turn left onto Wildcat Reserve Pkwy. In 1 mile, turn right onto S Stone Mountain Dr. Turn right onto Meyerwood Ln.
Rooms
Primary Bedroom Level Upper
Master Bedroom 18x17
Bedroom 2 Upper 17x12
Bedroom 3 Upper 13x13
Bedroom 4 Upper 13x12
Bedroom 5 Basement 12x11
Interior
Interior Features Study Area, Eat-in Kitchen, Open Floorplan, Pantry, Walk-In Closet(s), Jack & Jill Bathroom
Heating Forced Air
Cooling Central Air, Ceiling Fan(s)
Fireplaces Type Family/Recreation Room Fireplace, Single Fireplace
Fireplace true
Window Features Double Pane Windows
Appliance Double Oven, Dishwasher, Refrigerator, Microwave, Disposal
Laundry Main Level
Exterior
Garage Spaces 3.0
Fence Fenced
Community Features Clubhouse, Tennis Court(s), Pool, Playground, Fitness Center, Hiking/Biking Trails
Utilities Available Electricity Available, Cable Available
Waterfront false
Roof Type Composition
Street Surface Paved
Handicap Access Level Lot
Porch Patio, Deck
Building
Lot Description Gutters, Lawn Sprinkler System, Level
Story 2
Foundation Slab
Sewer City Sewer, Public Sewer
Water City Water
Level or Stories Two
Structure Type Wood/Frame,Stone,Stucco
New Construction false
Schools
Elementary Schools Stone Mountain
Middle Schools Ranch View
High Schools Thunderridge
School District Douglas Re-1
Others
HOA Fee Include Trash
Senior Community false
SqFt Source Assessor
Special Listing Condition Private Owner
Read Less
Want to know what your home might be worth? Contact us for a FREE valuation!

Our team is ready to help you sell your home for the highest possible price ASAP







