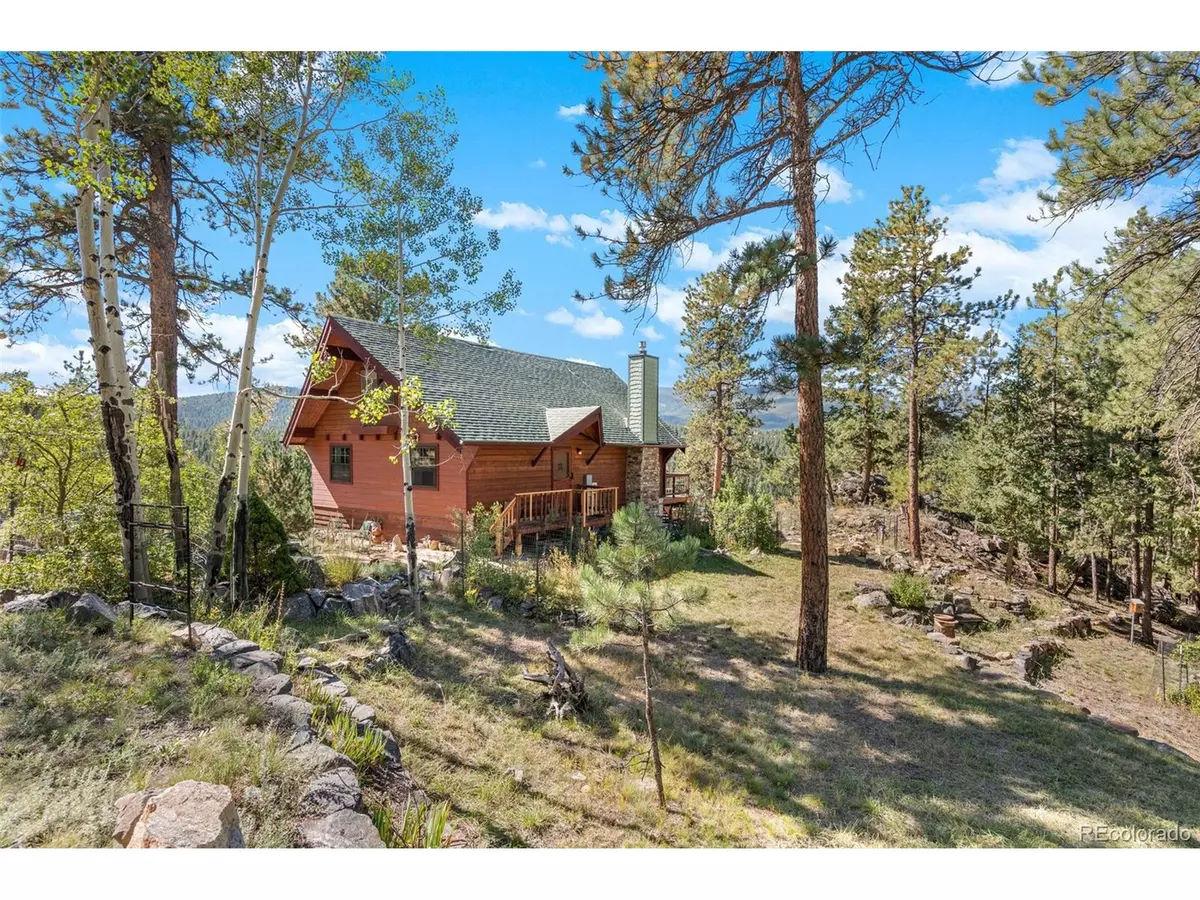$650,000
$600,000
8.3%For more information regarding the value of a property, please contact us for a free consultation.
191 Pauls Rd Evergreen, CO 80439
3 Beds
1 Bath
1,527 SqFt
Key Details
Sold Price $650,000
Property Type Single Family Home
Sub Type Residential-Detached
Listing Status Sold
Purchase Type For Sale
Square Footage 1,527 sqft
Subdivision Circle K Ranch Homesites
MLS Listing ID 4072176
Sold Date 10/20/22
Style Chalet
Bedrooms 3
Full Baths 1
HOA Y/N false
Abv Grd Liv Area 1,298
Originating Board REcolorado
Year Built 1975
Annual Tax Amount $2,359
Lot Size 0.870 Acres
Acres 0.87
Property Description
Mount Evans Views & Sounds of Upper Bear Creek. Two story valued T&G ceiling with exposed timbers tower over the great room created by the living room, kitchen and dining are warmed by the handsome gas fireplace. Updated custom bay windows welcome in the wonderful views of the snowcaps and treetops. The open loft has potential to be a fabulous master suite, add a closet, bath, and complete the sewer hookup. The main level has two good sized bedrooms with a full bath and laundry down the hall. The lower level has a recently finished bedroom with a utility room and room for a future bath. The oversized two car garage with a new garage door and room for storage or a shop area. The surroundings of the home are a display of gardens, walls and walkways leading through pleasant grass and flower covered yard. The flag stone patio offers a magical setting with sounds of the creek below and the snowcapped Mt. Evans to the west.
Location
State CO
County Clear Creek
Area Suburban Mountains
Zoning MR-1
Direction I-70 West to exit 252, CO-74 toward Evergreen Parkway. Right on Stagecoach Blvd. Left on Greystone Road. Left on Witter Gulch Road. Right on Upper Bear Creek Road. Right on Murphy Road to right on Pauls Road; follow around to real estate sign on right side. House on right.
Rooms
Basement Partial
Primary Bedroom Level Main
Bedroom 2 Main
Bedroom 3 Basement
Interior
Interior Features Cathedral/Vaulted Ceilings, Open Floorplan
Heating Forced Air, Baseboard, Radiator
Cooling Ceiling Fan(s)
Fireplaces Type Gas, Gas Logs Included, Great Room, Single Fireplace
Fireplace true
Window Features Window Coverings,Bay Window(s),Double Pane Windows
Appliance Dishwasher, Refrigerator, Washer, Dryer, Microwave
Laundry Main Level
Exterior
Garage >8' Garage Door, Oversized
Garage Spaces 2.0
Utilities Available Electricity Available
Waterfront false
Roof Type Composition
Street Surface Dirt
Handicap Access Level Lot
Porch Patio, Deck
Building
Lot Description Gutters, Level
Faces North
Story 2
Foundation Slab
Sewer Septic, Septic Tank
Water Well
Level or Stories Two
Structure Type Wood Siding,Cedar/Redwood
New Construction false
Schools
Elementary Schools King Murphy
Middle Schools Clear Creek
High Schools Clear Creek
School District Clear Creek Re-1
Others
Senior Community false
SqFt Source Assessor
Special Listing Condition Private Owner
Read Less
Want to know what your home might be worth? Contact us for a FREE valuation!

Our team is ready to help you sell your home for the highest possible price ASAP







