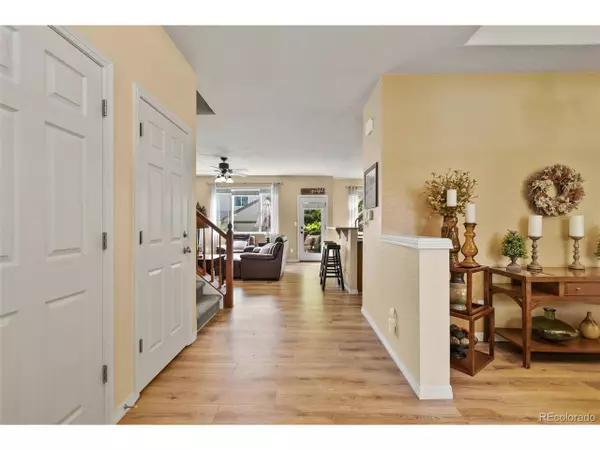$690,000
$710,000
2.8%For more information regarding the value of a property, please contact us for a free consultation.
18131 E Caley Cir Aurora, CO 80016
6 Beds
4 Baths
3,414 SqFt
Key Details
Sold Price $690,000
Property Type Single Family Home
Sub Type Residential-Detached
Listing Status Sold
Purchase Type For Sale
Square Footage 3,414 sqft
Subdivision The Farm
MLS Listing ID 4780083
Sold Date 09/28/22
Bedrooms 6
Full Baths 2
Half Baths 1
Three Quarter Bath 1
HOA Fees $45/mo
HOA Y/N true
Abv Grd Liv Area 2,384
Originating Board REcolorado
Year Built 2001
Annual Tax Amount $4,394
Lot Size 8,276 Sqft
Acres 0.19
Property Description
Talk about Curb Appeal!! This Beautiful Home is Located on a Corner Cul-de-sac Lot in the Very Popular "The Farm" Neighborhood. Double Entry Doors with Welcoming Front Porch. Formal Dining Room. Spacious Kitchen with Granite Slab, Stainless Steel Appliances and Plenty of Cabinet Space. Eat-in Kitchen with Bright Sunny Windows. Family Room with Gas Fireplace and Brick Surround. Main Floor Bedroom/Study. Half Bath for your Guests. Laundry Room/Mud Room with Storage Closet and Cabinets. Three Car Garage with Work Bench. Upstairs Master Suite with Vaulted Ceilings and Updated Private Bath and Walk-in Closet. Two Additional Upstairs Bedrooms share a Nicely Appointed Bathroom with Double Sinks. Small Loft Area. Basement Features a Family Room, Two Bedrooms and a 3/4 Bath. Relax in your Beautifully Landscaped Private Oasis. Multiple Areas for Entertaining. Composite Deck and Separate Brick Patio. Fully Fenced. Newer Roof and Exterior Paint. New Vinyl Plank Flooring. New Front Doors. Immaculately Maintained. Close to Schools, Community Pool, Parks, Trails, Shopping and Entertainment. Sellers will provide $5,000 for you to use towards Closing Costs or to Buy Down your Rate!!! One Year Home Warranty also included!! Brokers: Please book all appointments through BrokerBay!!!
Location
State CO
County Arapahoe
Community Clubhouse, Tennis Court(S), Pool, Playground, Park
Area Metro Denver
Rooms
Primary Bedroom Level Upper
Bedroom 2 Main
Bedroom 3 Upper
Bedroom 4 Upper
Bedroom 5 Lower
Interior
Interior Features Eat-in Kitchen, Cathedral/Vaulted Ceilings, Walk-In Closet(s)
Heating Forced Air
Cooling Central Air, Ceiling Fan(s), Attic Fan
Fireplaces Type Family/Recreation Room Fireplace, Single Fireplace
Fireplace true
Window Features Window Coverings,Double Pane Windows
Appliance Dishwasher, Microwave, Disposal
Laundry Main Level
Exterior
Garage Spaces 3.0
Fence Fenced
Community Features Clubhouse, Tennis Court(s), Pool, Playground, Park
Utilities Available Electricity Available, Cable Available
Waterfront false
Roof Type Composition
Street Surface Paved
Handicap Access Level Lot
Porch Patio, Deck
Building
Lot Description Cul-De-Sac, Corner Lot, Level
Story 2
Sewer City Sewer, Public Sewer
Level or Stories Two
Structure Type Brick/Brick Veneer,Wood Siding
New Construction false
Schools
Elementary Schools Fox Hollow
Middle Schools Liberty
High Schools Grandview
School District Cherry Creek 5
Others
HOA Fee Include Trash
Senior Community false
SqFt Source Assessor
Special Listing Condition Private Owner
Read Less
Want to know what your home might be worth? Contact us for a FREE valuation!

Our team is ready to help you sell your home for the highest possible price ASAP

Bought with Brokers Guild Homes






