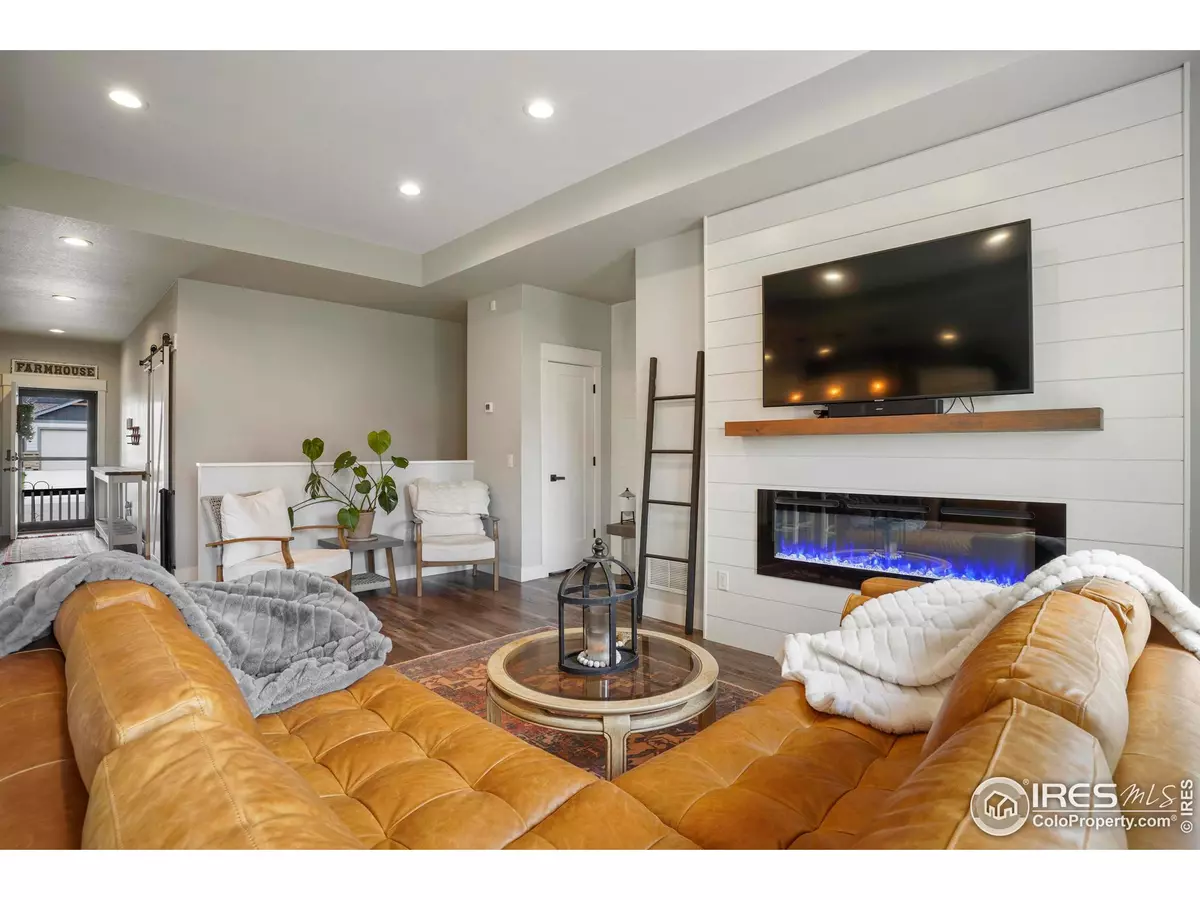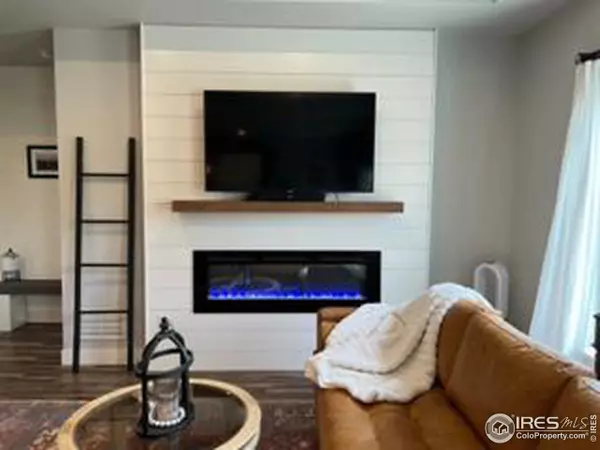$410,000
$415,000
1.2%For more information regarding the value of a property, please contact us for a free consultation.
1126 Johnson St Wiggins, CO 80654
2 Beds
2 Baths
1,387 SqFt
Key Details
Sold Price $410,000
Property Type Single Family Home
Sub Type Residential-Detached
Listing Status Sold
Purchase Type For Sale
Square Footage 1,387 sqft
Subdivision Kiowa Park
MLS Listing ID 973533
Sold Date 09/27/22
Style Cape Cod,Ranch
Bedrooms 2
Full Baths 2
HOA Fees $12/ann
HOA Y/N true
Abv Grd Liv Area 1,387
Originating Board IRES MLS
Year Built 2019
Annual Tax Amount $2,415
Lot Size 8,276 Sqft
Acres 0.19
Property Description
Motivated Sellers!!! Bring us an offer!!! Better than new! Custom Built Luxury! Why would you want a house that's like 200 others in your Subdivision?! No thanks! This custom-built home by LOW ENERGY, has Granite Counter Tops throughout, high end Vinyl Endurance Flooring and Luxury Tile throughout, top of the line Cabinetry with Large Island and Walk-In Pantry and Luxury LED Light Fixtures throughout, complete mature landscaping, front and backyard with high quality Rolling River Rock and Stone Wall! Hollywood Style Gas Fireplace! Spacious Great Room with Decorative Cathedral Vaulted Ceiling! The 5-Piece Master will have you feeling like you are at the Spa! Spacious Covered Patio! FULL unfinished basement, ready to be completed for the expansion of your dreams! Low taxes, Low HOA, Best School District around! This one will not last, schedule your showing today! (Chickens and Chicken Coop Negotiable and Seller's may need up to 2 weeks POA depending on closing date.)
Location
State CO
County Morgan
Community Playground, Hiking/Biking Trails
Area Morgan
Zoning RES
Rooms
Other Rooms Kennel/Dog Run
Basement Unfinished
Primary Bedroom Level Main
Master Bedroom 13x12
Bedroom 2 Main 11x13
Kitchen Vinyl Floor
Interior
Interior Features Eat-in Kitchen, Open Floorplan, Pantry, Stain/Natural Trim, Walk-In Closet(s), Kitchen Island, Two Primary Suites
Heating Forced Air
Cooling Central Air, Ceiling Fan(s)
Fireplaces Type Gas
Fireplace true
Window Features Window Coverings,Bay Window(s)
Appliance Electric Range/Oven, Self Cleaning Oven, Dishwasher, Refrigerator, Washer, Dryer, Microwave, Disposal
Laundry Washer/Dryer Hookups, Main Level
Exterior
Exterior Feature Lighting
Garage Garage Door Opener
Garage Spaces 2.0
Fence Wood, Chain Link
Community Features Playground, Hiking/Biking Trails
Utilities Available Natural Gas Available
Waterfront false
Roof Type Composition
Street Surface Paved,Asphalt
Handicap Access Main Floor Bath, Main Level Bedroom, Stall Shower, Main Level Laundry
Porch Patio
Building
Lot Description Curbs, Gutters, Sidewalks, Lawn Sprinkler System, Water Rights Excluded, Mineral Rights Excluded
Story 1
Sewer City Sewer
Water City Water, Town of Wiggins
Level or Stories One
Structure Type Wood/Frame
New Construction false
Schools
Elementary Schools Wiggins
Middle Schools Wiggins
High Schools Wiggins
School District Wiggins Re 50
Others
HOA Fee Include Management
Senior Community false
Tax ID 122322105014
SqFt Source Assessor
Special Listing Condition Private Owner
Read Less
Want to know what your home might be worth? Contact us for a FREE valuation!

Our team is ready to help you sell your home for the highest possible price ASAP

Bought with CO-OP Non-IRES






