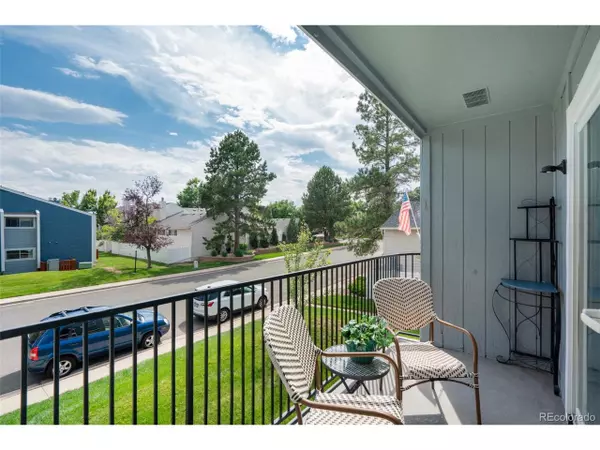$369,000
$369,000
For more information regarding the value of a property, please contact us for a free consultation.
2215 E Geddes Ave #B08 Centennial, CO 80122
3 Beds
2 Baths
1,345 SqFt
Key Details
Sold Price $369,000
Property Type Townhouse
Sub Type Attached Dwelling
Listing Status Sold
Purchase Type For Sale
Square Footage 1,345 sqft
Subdivision Southglenn Commons Condos
MLS Listing ID 3193391
Sold Date 09/23/22
Style Ranch
Bedrooms 3
Full Baths 1
Three Quarter Bath 1
HOA Fees $368/mo
HOA Y/N true
Abv Grd Liv Area 1,345
Originating Board REcolorado
Year Built 1975
Annual Tax Amount $1,912
Property Description
Welcome to this beautiful end-unit condo in the lovely Southglenn Commons neighborhood! Upon stepping inside you will notice stunning brand-new luxury vinyl plank flooring and a fresh coat of paint that runs throughout the home. The living area features a brick-clad wood burning fireplace and plenty of space for your furniture, with access to the balcony. The formal dining room features a statement light fixture and offers a lavish perfect space for more formal meals with your loved ones! The dining room opens to the kitchen which is highlighted by new quartz countertops and stainless-steel appliances, featuring a brand-new refrigerator and microwave. There is a perfect spot for an eat-in area nook by the window to watch the world go by as you enjoy your morning coffee! Down the hallway, create your private getaway in the primary suite! This sizable space offers plenty of room for a sitting area and a walk-in closet. The attached primary bathroom is bright and airy with brand-new tile and quartz countertops. There are two additional spacious bedrooms, with one of the bedrooms primed to become your new home office! The sliding glass door in the room opens to the balcony, giving you the perfect indoor-outdoor working space you've always dreamt of! The full guest bathroom also has new quartz countertops and tile throughout. This striking condo is rounded off with included in-unit washer and dryer right outside the primary suite.
Location
State CO
County Arapahoe
Community Clubhouse, Pool
Area Metro Denver
Rooms
Primary Bedroom Level Main
Master Bedroom 16x11
Bedroom 2 Main 14x10
Bedroom 3 Main 11x11
Interior
Interior Features Eat-in Kitchen, Open Floorplan, Pantry, Walk-In Closet(s)
Heating Forced Air
Cooling Central Air
Fireplaces Type Family/Recreation Room Fireplace, Single Fireplace
Fireplace true
Window Features Double Pane Windows
Appliance Self Cleaning Oven, Dishwasher, Refrigerator, Washer, Dryer, Microwave, Disposal
Exterior
Garage Spaces 2.0
Community Features Clubhouse, Pool
Utilities Available Natural Gas Available, Electricity Available, Cable Available
Waterfront false
Roof Type Composition
Street Surface Paved
Building
Lot Description Corner Lot
Faces South
Story 1
Sewer City Sewer, Public Sewer
Water City Water
Level or Stories One
Structure Type Wood/Frame
New Construction false
Schools
Elementary Schools Twain
Middle Schools Powell
High Schools Arapahoe
School District Littleton 6
Others
HOA Fee Include Trash,Snow Removal,Maintenance Structure,Water/Sewer,Heat,Hazard Insurance
Senior Community false
SqFt Source Assessor
Read Less
Want to know what your home might be worth? Contact us for a FREE valuation!

Our team is ready to help you sell your home for the highest possible price ASAP

Bought with HomeSmart Realty






