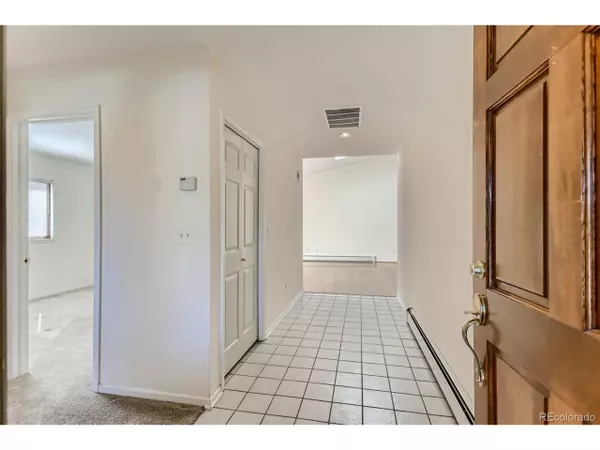$750,000
$750,000
For more information regarding the value of a property, please contact us for a free consultation.
Address not disclosed Golden, CO 80403
3 Beds
2 Baths
1,788 SqFt
Key Details
Sold Price $750,000
Property Type Single Family Home
Sub Type Residential-Detached
Listing Status Sold
Purchase Type For Sale
Square Footage 1,788 sqft
Subdivision Meadow Run Amd 8
MLS Listing ID 4436186
Sold Date 09/20/22
Style Patio Home,Ranch
Bedrooms 3
Full Baths 1
Three Quarter Bath 1
HOA Fees $200/mo
HOA Y/N true
Abv Grd Liv Area 1,788
Originating Board REcolorado
Year Built 1989
Annual Tax Amount $2,249
Lot Size 3,049 Sqft
Acres 0.07
Property Description
Welcome home to this hidden gem, nestled in Golden's highly desirable Mesa Meadow neighborhood. This patio ranch home offers an abundance of natural light with the charm of a mountain home. Entertain comfortably around the open concept kitchen or the cozy gas fireplace. Relax on the deck while appreciating peaceful views and sounds of nature. Bring your dream of Colorado living here.
LOCATION, LOCATION, LOCATION! Convenient to vibrant downtown Golden and with easy access to Boulder and mountain towns.
This home has been freshened up and is ready for its new owners to love it!!!
Location
State CO
County Jefferson
Area Metro Denver
Direction Take 6th Ave to CO-93 N then right (East) on Iowa Dr. Turn left (north) onto N Ford St Turn right (east) onto Mesa Dr. Turn right, at the 1st cross street into Meadow Run Turn right onto Creekside Ct (2nd house on the right)
Rooms
Primary Bedroom Level Main
Master Bedroom 13x14
Bedroom 2 Main 12x11
Bedroom 3 Main 10x12
Interior
Interior Features Walk-In Closet(s)
Heating Hot Water
Cooling Ceiling Fan(s)
Fireplaces Type Gas, Single Fireplace
Fireplace true
Appliance Dishwasher, Refrigerator, Washer, Dryer, Microwave, Disposal
Exterior
Garage Spaces 2.0
Waterfront false
Roof Type Composition
Handicap Access No Stairs
Porch Patio, Deck
Building
Story 1
Sewer City Sewer, Public Sewer
Level or Stories One
Structure Type Wood/Frame,Wood Siding
New Construction false
Schools
Elementary Schools Mitchell
Middle Schools Bell
High Schools Golden
School District Jefferson County R-1
Others
HOA Fee Include Trash,Snow Removal,Maintenance Structure
Senior Community false
SqFt Source Assessor
Special Listing Condition Private Owner
Read Less
Want to know what your home might be worth? Contact us for a FREE valuation!

Our team is ready to help you sell your home for the highest possible price ASAP







