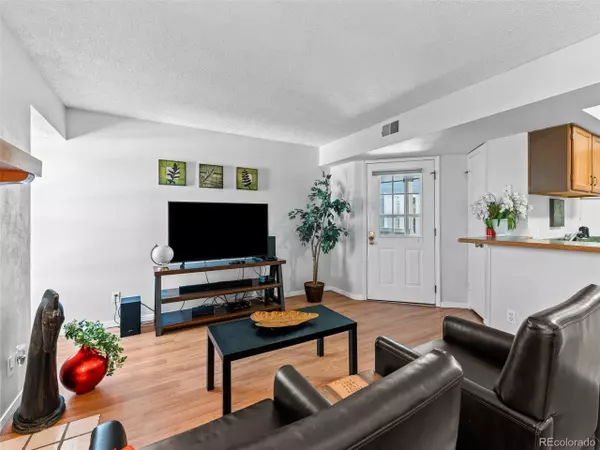$300,000
$295,000
1.7%For more information regarding the value of a property, please contact us for a free consultation.
11131 Alcott St #C Westminster, CO 80234
2 Beds
2 Baths
840 SqFt
Key Details
Sold Price $300,000
Property Type Townhouse
Sub Type Attached Dwelling
Listing Status Sold
Purchase Type For Sale
Square Footage 840 sqft
Subdivision Cedar Bridge
MLS Listing ID 5095474
Sold Date 09/16/22
Style Ranch
Bedrooms 2
Full Baths 1
HOA Fees $315/mo
HOA Y/N true
Abv Grd Liv Area 840
Originating Board REcolorado
Year Built 1984
Annual Tax Amount $1,665
Lot Size 2.300 Acres
Acres 2.3
Property Description
Situated amid mature trees, this wonderful home has so much to offer and is priced to sell. This marvelous condo features a bright and open floor plan, highlighted with beautiful flooring, a cozy fireplace, and new paint throughout. The kitchen has a full array of appliances, ample cabinets and includes a handy serving bar for relaxed entertaining. Step outside from the dining area and you can enjoy the peace and tranquility of your balcony with breakfast and morning coffee or an evening cocktail. A full bathroom is located off the living area, bedrooms are spacious and bright and the primary bedroom even includes a unique private sink and vanity dressing area. Other updates include a new furnace in 2021, with new windows and a sliding balcony door. All appliances convey, yes even the washer and dryer. And your car can be protected from the elements, thanks to the deeded garage. Community amenities include a large pool, clubhouse, and tennis courts. Enjoy miles and miles of nearby hike and bike trails along Niver Canal. Easy access to Highways 287, I-25 and 36. Less than a mile from Front Range Community College.
Location
State CO
County Adams
Community Clubhouse, Tennis Court(S), Pool
Area Metro Denver
Direction W 112th Ave @ N Federal Blvd: East on W 112th Ave, R on N Clay St, left on W 111th Ave, left on Bryan Mews to parking lot on right
Rooms
Primary Bedroom Level Main
Master Bedroom 15x11
Bedroom 2 Main
Interior
Interior Features Eat-in Kitchen, Open Floorplan
Heating Forced Air
Cooling Central Air
Fireplaces Type Family/Recreation Room Fireplace, Single Fireplace
Fireplace true
Window Features Double Pane Windows
Appliance Dishwasher, Refrigerator, Washer, Dryer, Microwave, Disposal
Laundry Main Level
Exterior
Exterior Feature Balcony
Garage Spaces 1.0
Community Features Clubhouse, Tennis Court(s), Pool
Utilities Available Natural Gas Available, Electricity Available, Cable Available
Waterfront false
Roof Type Composition
Street Surface Paved
Porch Patio
Building
Lot Description Gutters
Story 1
Sewer City Sewer, Public Sewer
Water City Water
Level or Stories One
Structure Type Wood/Frame,Brick/Brick Veneer,Wood Siding
New Construction false
Schools
Elementary Schools Westview
Middle Schools Silver Hills
High Schools Northglenn
School District Adams 12 5 Star Schl
Others
HOA Fee Include Trash,Snow Removal,Maintenance Structure,Water/Sewer,Hazard Insurance
Senior Community false
SqFt Source Assessor
Special Listing Condition Private Owner
Read Less
Want to know what your home might be worth? Contact us for a FREE valuation!

Our team is ready to help you sell your home for the highest possible price ASAP

Bought with RE/MAX Professionals






