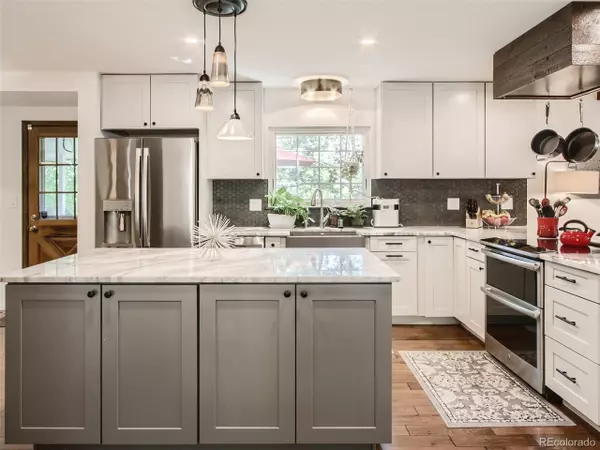$882,820
$875,000
0.9%For more information regarding the value of a property, please contact us for a free consultation.
820 S Estes St Lakewood, CO 80226
5 Beds
4 Baths
3,129 SqFt
Key Details
Sold Price $882,820
Property Type Single Family Home
Sub Type Residential-Detached
Listing Status Sold
Purchase Type For Sale
Square Footage 3,129 sqft
Subdivision Belmar Gardens
MLS Listing ID 8183288
Sold Date 09/06/22
Bedrooms 5
Full Baths 2
Half Baths 1
Three Quarter Bath 1
HOA Y/N false
Abv Grd Liv Area 2,478
Originating Board REcolorado
Year Built 1978
Annual Tax Amount $3,692
Lot Size 0.380 Acres
Acres 0.38
Property Description
This stylish Belmar beauty is a true gem. This expansive home has tasteful updates throughout - luxurious primary suite, four bedrooms all on the same level, parks nearby and large yard of your dreams with mature trees and gardens. The kitchen has been updated and upgraded with new shaker cabinetry, quartz counters, large island, stainless steel appliances, farm sink, wood flooring, recessed lighting, stylish fixtures, plus a double oven for the chef of the house. Eat-in casual dining and an adjacent formal dining room. Kitchen opens to a large, sun-filled family room with wood floors, gas fireplace with large brick hearth and custom wood mantle, and bay windows. A large living room off the entry could double as an at-home office with pocket door and sliding barn door for privacy. Main level laundry room & mud room w/ entry from the backyard. Upstairs you will find four generously-sized bedrooms including a large primary suite with walk-in closet and spa-like 5-piece bath w/ subway tile, deep soaking tub, ship-lap, floating wood shelving, double sink vanity, tiled shower with glass enclosure, and a water closet. Additional full bath with double sink vanity completes the upper level. The basement is finished to include a large living room with egress window for natural light, updated bath with shower, and a conforming bedroom with a Murphy bed that is included and can be folded up to use this room as a great office space given its large egress window. The large backyard of this home is an oasis with a covered deck, plenty of shade, and large garden spaces. Addenbrooke and Heritage Parks are just blocks away for additional play, but you will be just fine enjoying your own private park at home while you watch your dog play or chickens roam. Belmar is nearby for extensive shopping and restaurant options. Energy efficient upgrades - furnace & a/c new 2019, tankless water heater new 2018, new windows, energy monitor, smart thermostat and irrigation.
Location
State CO
County Jefferson
Area Metro Denver
Rooms
Primary Bedroom Level Upper
Bedroom 2 Upper
Bedroom 3 Upper
Bedroom 4 Upper
Bedroom 5 Basement
Interior
Interior Features Eat-in Kitchen, Walk-In Closet(s), Kitchen Island
Heating Forced Air
Cooling Central Air, Ceiling Fan(s)
Fireplaces Type Gas, Gas Logs Included, Family/Recreation Room Fireplace, Single Fireplace
Fireplace true
Appliance Dishwasher, Refrigerator, Washer, Dryer
Laundry Main Level
Exterior
Exterior Feature Gas Grill
Garage Spaces 2.0
Fence Fenced
Waterfront false
Roof Type Composition
Porch Patio, Deck
Building
Lot Description Lawn Sprinkler System
Story 2
Sewer City Sewer, Public Sewer
Level or Stories Two
Structure Type Wood/Frame,Brick/Brick Veneer,Wood Siding
New Construction false
Schools
Elementary Schools Belmar
Middle Schools Creighton
High Schools Lakewood
School District Jefferson County R-1
Others
Senior Community false
SqFt Source Assessor
Special Listing Condition Private Owner
Read Less
Want to know what your home might be worth? Contact us for a FREE valuation!

Our team is ready to help you sell your home for the highest possible price ASAP







