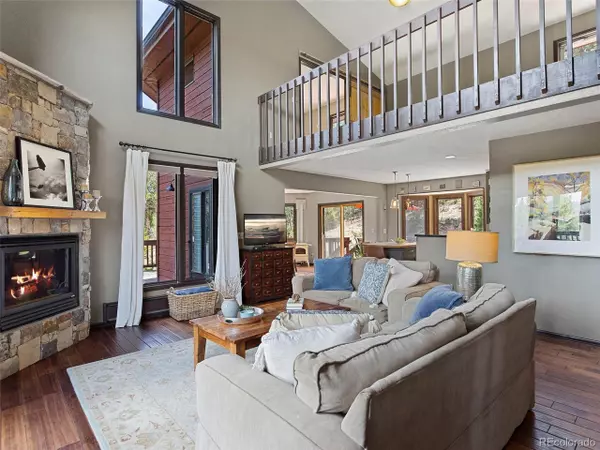$1,000,000
$995,000
0.5%For more information regarding the value of a property, please contact us for a free consultation.
400 Golden Dr Tabernash, CO 80478
5 Beds
4 Baths
2,646 SqFt
Key Details
Sold Price $1,000,000
Property Type Single Family Home
Sub Type Residential-Detached
Listing Status Sold
Purchase Type For Sale
Square Footage 2,646 sqft
Subdivision Sunset Ridge
MLS Listing ID 9450113
Sold Date 09/02/22
Bedrooms 5
Full Baths 2
Three Quarter Bath 2
HOA Fees $16/ann
HOA Y/N true
Abv Grd Liv Area 2,646
Originating Board REcolorado
Year Built 1991
Annual Tax Amount $2,526
Lot Size 1.350 Acres
Acres 1.35
Property Description
Fabulous home located in sought-after Sunset Ridge, backing up to the highly valued amenity of Devil's Thumb Ranch. Just steps from your door, enjoy easy access to the private neighborhood trail system with miles of Nordic skiing on the groomed trails in winter and hiking and biking in summer. As an owner you have privileges to fish in the private stocked community pond and fly fish on a stretch of the Fraser River. Nestled in the trees on 1.35 acres, this home is perfectly situated to take advantage of the mountain lifestyle and is home to abundant wildlife including moose, eagles, deer, and elk. The open and functional floorplan has vaulted ceilings and plentiful windows for natural light and beautiful mountain views. The kitchen lends itself to entertaining with custom cabinetry, slab granite and a cozy breakfast island. The dining area is home to a gas stove and deck access for additional outdoor seating and relaxation. The great room, adjacent to the kitchen and dining area, has a welcoming atmosphere with a gas fireplace and bay of windows framing mountain views. The main floor also features laundry and 3/4 bathroom, and a well-designed master bedroom with full bath ensuite. The upper level provides a loft space for a secondary family/recreation room and three additional bedrooms and a full bathroom. The walk-out lower level houses a studio apartment with a full kitchen and 3/4 bath. The oversized 2-car garage provides ample storage, as does an attached workshop with separate entrance.
Location
State CO
County Grand
Area Out Of Area
Zoning AA0
Direction From Winter Park and US Highway 40, turn right onto CR-83, turn right onto CR-8300, turn right onto CR-8302/Golden Drive. Turn left at the first driveway.
Rooms
Basement Walk-Out Access
Primary Bedroom Level Main
Bedroom 2 Upper
Bedroom 3 Upper
Bedroom 4 Upper
Bedroom 5 Lower
Interior
Heating Baseboard
Exterior
Exterior Feature Balcony
Garage Oversized
Garage Spaces 2.0
Waterfront false
Roof Type Composition
Porch Patio, Deck
Parking Type Oversized
Building
Story 2
Sewer Septic, Septic Tank
Level or Stories Bi-Level
Structure Type Wood/Frame
New Construction false
Schools
Elementary Schools Fraser Valley
Middle Schools East Grand
High Schools Middle Park
School District East Grand 2
Others
Senior Community false
Special Listing Condition Private Owner
Read Less
Want to know what your home might be worth? Contact us for a FREE valuation!

Our team is ready to help you sell your home for the highest possible price ASAP

Bought with NON MLS PARTICIPANT






