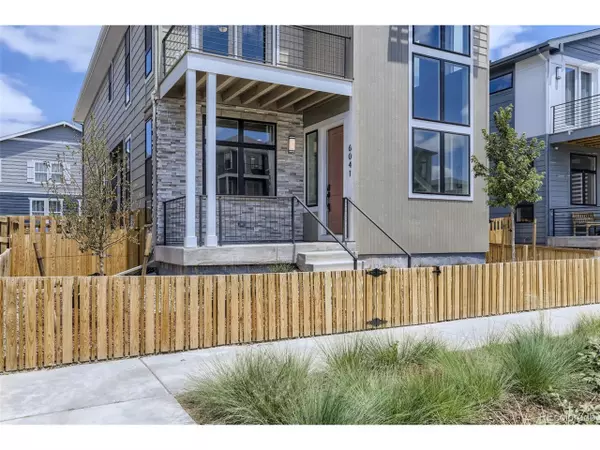$620,000
$625,000
0.8%For more information regarding the value of a property, please contact us for a free consultation.
6041 N Nepal Ct Aurora, CO 80019
3 Beds
3 Baths
2,084 SqFt
Key Details
Sold Price $620,000
Property Type Single Family Home
Sub Type Residential-Detached
Listing Status Sold
Purchase Type For Sale
Square Footage 2,084 sqft
Subdivision Painted Prairie
MLS Listing ID 6195145
Sold Date 09/02/22
Bedrooms 3
Full Baths 2
Half Baths 1
HOA Fees $90/mo
HOA Y/N true
Abv Grd Liv Area 2,084
Originating Board REcolorado
Year Built 2021
Annual Tax Amount $4,598
Lot Size 3,049 Sqft
Acres 0.07
Property Description
Now Offering a $2500 Buyer Concession towards closing costs or a Rate Buy Down! Located in the Awarding Winning Community of the Year, this Painted Prairie home does not disappoint. This 1 year old modern home features tons of windows for an abundance of natural light luminating every space. Step into your entry way and be welcomed into a large open living space featuring floor to ceiling windows, luxury vinyl flooring, and high ceilings. Entertaining is a must in your elegant gourmet style kitchen that features a large quartz island, gas stove with vent, all stainless steel appliances, and herringbone backsplash. The spacious upstairs features a modern iron railing leading up to a large loft space. It boasts 3 rooms and 2 bathrooms with the Master Suite being the highlight. Bright, light and private with a five piece luxury ensuite bathroom and your own personal terrace to enjoy coffee or an evening night cap. This low maintenance luxury feeling home is move in ready without the wait of a new build.
Location
State CO
County Adams
Area Metro Denver
Rooms
Basement Unfinished
Primary Bedroom Level Upper
Bedroom 2 Upper
Bedroom 3 Upper
Interior
Interior Features Open Floorplan, Kitchen Island
Heating Forced Air
Cooling Central Air, Ceiling Fan(s)
Appliance Refrigerator, Washer, Dryer, Microwave
Exterior
Garage Spaces 2.0
Waterfront false
View Mountain(s)
Roof Type Composition
Building
Story 2
Sewer City Sewer, Public Sewer
Level or Stories Two
Structure Type Wood/Frame,Wood Siding
New Construction false
Schools
Elementary Schools Vista Peak
Middle Schools Vista Peak
High Schools Vista Peak
School District Adams-Arapahoe 28J
Others
Senior Community false
Special Listing Condition Private Owner
Read Less
Want to know what your home might be worth? Contact us for a FREE valuation!

Our team is ready to help you sell your home for the highest possible price ASAP







