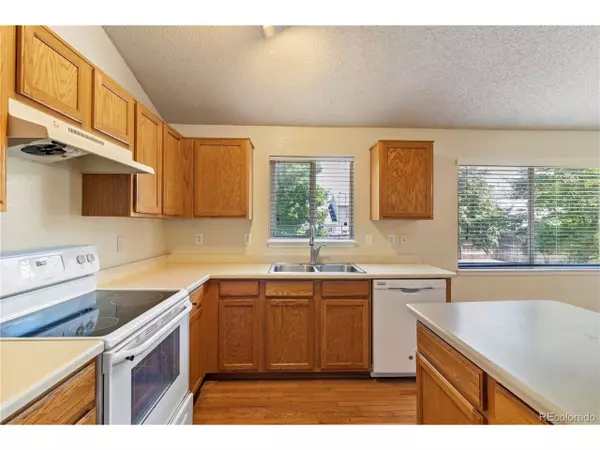$495,000
$500,000
1.0%For more information regarding the value of a property, please contact us for a free consultation.
11562 Macon St Commerce City, CO 80640
4 Beds
4 Baths
1,961 SqFt
Key Details
Sold Price $495,000
Property Type Single Family Home
Sub Type Residential-Detached
Listing Status Sold
Purchase Type For Sale
Square Footage 1,961 sqft
Subdivision River Run
MLS Listing ID 9620993
Sold Date 09/01/22
Bedrooms 4
Full Baths 1
Half Baths 1
Three Quarter Bath 2
HOA Fees $33/qua
HOA Y/N true
Abv Grd Liv Area 1,533
Originating Board REcolorado
Year Built 2000
Annual Tax Amount $3,351
Lot Size 6,969 Sqft
Acres 0.16
Property Description
Welcome to the Sought after Lifestyle of River Run! Ready "Move Right In!!" This 4 Bedroom ~ 3.5 Bathroom Home with Finished Basement** Enjoy the Incredible Backyard that is just waiting for a BBQ and House Warming Party!! Nice Open Floorplan features a Great room off of the Kitchen **Vaulted Ceilings **Hardwood Flooring in Kitchen **Fantastic Patio in Backyard with Professional Landscaping and Ample room to BBQ, Play and Relax!! Well cared for home with many options. Reasonable Sellers
Conveniently Located (according to Google Maps):
15 minuets to Barr Lake State Park
32 minuets to Southlands Mall in Aurora
24 Minuets to Denver International Airport
27 Minuets to State Capitol
27 Minuets to Golden Colorado
34 Minuets to Boulder Colorado
** Enjoy the many Recreational Paths and Green Belts **Check out River Run Park that is located in the River Run subdivision, adjacent to Thimmig Elementary School. It's 15 acres in size. The park is open to the public at all times however, this park has a shelter area that can be rented out.
** Recent Improvements of Note: Replaced Roof with Class 4 shingles in May of 2018 (may help with Insurance) ~ H2O Heater was replaced in Apr 2022. Vacant ~ Quick Closing Possible. Why wait for Rent Back/Possession??!?
Location
State CO
County Adams
Area Metro Denver
Zoning RES
Direction GPS works fine
Rooms
Primary Bedroom Level Upper
Bedroom 2 Upper
Bedroom 3 Upper
Bedroom 4 Upper
Interior
Interior Features Cathedral/Vaulted Ceilings
Heating Forced Air
Cooling Central Air, Ceiling Fan(s)
Appliance Dishwasher, Refrigerator, Disposal
Exterior
Garage Spaces 2.0
Utilities Available Electricity Available
Waterfront false
Roof Type Composition
Building
Story 2
Sewer City Sewer, Public Sewer
Level or Stories Two
Structure Type Wood/Frame
New Construction false
Schools
Elementary Schools John W. Thimmig
Middle Schools Prairie View
High Schools Prairie View
School District School District 27-J
Others
Senior Community false
SqFt Source Assessor
Special Listing Condition Private Owner
Read Less
Want to know what your home might be worth? Contact us for a FREE valuation!

Our team is ready to help you sell your home for the highest possible price ASAP

Bought with HomeSmart






