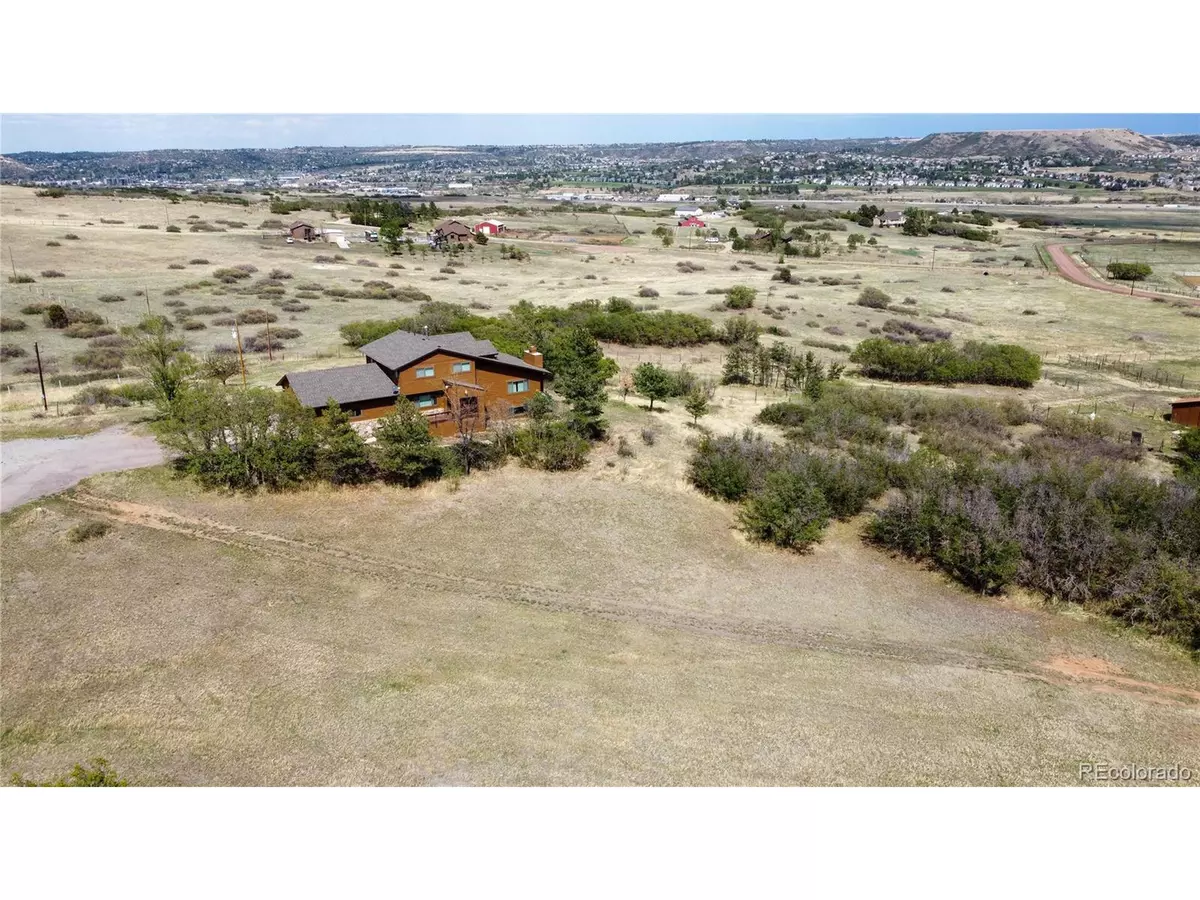$900,000
$998,000
9.8%For more information regarding the value of a property, please contact us for a free consultation.
321 Dillon Dr Castle Rock, CO 80109
5 Beds
4 Baths
3,624 SqFt
Key Details
Sold Price $900,000
Property Type Single Family Home
Sub Type Residential-Detached
Listing Status Sold
Purchase Type For Sale
Square Footage 3,624 sqft
Subdivision Twin Oaks
MLS Listing ID 3479542
Sold Date 09/01/22
Bedrooms 5
Full Baths 2
Half Baths 1
Three Quarter Bath 1
HOA Fees $4/ann
HOA Y/N true
Abv Grd Liv Area 2,280
Originating Board REcolorado
Year Built 1981
Annual Tax Amount $4,121
Lot Size 10.000 Acres
Acres 10.0
Property Description
Loyal home with a heart of gold seeks a new owner. This one owner, two-story home with a full-sized walk-out basement is hand-built and custom-designed. The lot is zoned LRR for horses or other animals. Amazing views from every vantage point! Fantastic Douglas County Schools. HOA is just $50 a year. Enjoy lots of wildlife, being close to town and a wonderful neighborhood! Close proximity to the MAC activity complex, planned I-25 on ramp, future Costco, grocery store, and more! Home is being sold strictly "as-is".
Location
State CO
County Douglas
Area Metro Denver
Zoning LRR
Direction I-25 South, exit 181 for Plum Creek Pkwy/Frontage Rd toward Wilcox St, Continue onto Frontage Rd, right onto TerritorialRd, Continue onto Clarkes Cir, right onto Dillon Dr, Destination will be on the right
Rooms
Other Rooms Outbuildings
Primary Bedroom Level Upper
Bedroom 2 Main
Bedroom 3 Upper
Bedroom 4 Upper
Bedroom 5 Lower
Interior
Interior Features Eat-in Kitchen, Open Floorplan, Walk-In Closet(s), Jack & Jill Bathroom
Heating Hot Water, Baseboard
Cooling Ceiling Fan(s)
Fireplaces Type Living Room, Single Fireplace
Fireplace true
Appliance Dishwasher, Refrigerator, Washer, Dryer
Laundry Main Level
Exterior
Exterior Feature Balcony
Garage Oversized
Garage Spaces 2.0
Utilities Available Electricity Available
Waterfront false
View Mountain(s), City
Roof Type Composition
Present Use Horses
Street Surface Dirt
Porch Patio, Deck
Building
Story 2
Sewer Septic, Septic Tank
Water Well
Level or Stories Two
Structure Type Wood/Frame
New Construction false
Schools
Elementary Schools Clear Sky
Middle Schools Castle Rock
High Schools Castle View
School District Douglas Re-1
Others
Senior Community false
SqFt Source Assessor
Special Listing Condition Private Owner
Read Less
Want to know what your home might be worth? Contact us for a FREE valuation!

Our team is ready to help you sell your home for the highest possible price ASAP

Bought with HomeSmart






