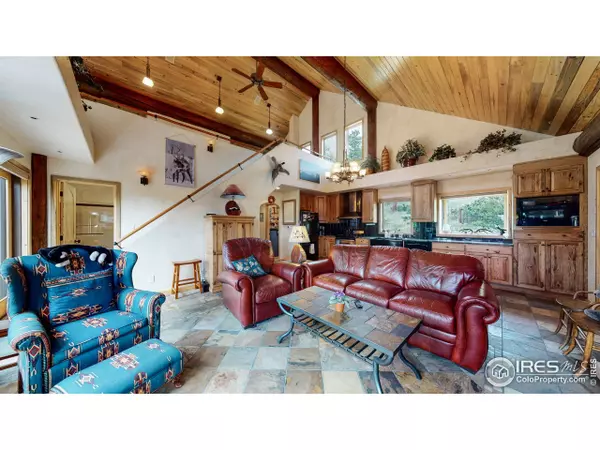$700,000
$725,000
3.4%For more information regarding the value of a property, please contact us for a free consultation.
399 Taylor Rd Lyons, CO 80540
2 Beds
2 Baths
1,562 SqFt
Key Details
Sold Price $700,000
Property Type Single Family Home
Sub Type Residential-Detached
Listing Status Sold
Purchase Type For Sale
Square Footage 1,562 sqft
Subdivision Pine Valley Unit 1 - Mt
MLS Listing ID 969571
Sold Date 08/22/22
Style Contemporary/Modern
Bedrooms 2
Full Baths 1
Three Quarter Bath 1
HOA Y/N false
Abv Grd Liv Area 1,562
Originating Board IRES MLS
Year Built 2003
Annual Tax Amount $2,269
Lot Size 1.340 Acres
Acres 1.34
Property Description
One of a kind mountain home on a spectacular lot filled with aspen trees. Cozy up to the gas fireplace on cool evenings. Enjoy entertaining friends on the composite deck or the beautiful and timeless flagstone patio. National Forest land and Smith Lake are just a short hike from your front door. New exterior stain shows beautifully. Radiant heated slate tile floors and Andersen windows are energy-efficient features. Cooking is easy on the modern Kitchen Aid gas stove/oven. Granite counters and a farmhouse sink add to the charm of this gorgeous home. Beautiful blue pine doors and tongue and groove ceilings. Main level living with a bedroom in the large upstairs loft. This could be your dream come true.
Location
State CO
County Boulder
Area Suburban Mountains
Zoning F
Direction From Estes Park, drive south on Hwy 7 past Allenspark and Ferncliff. Turn left on Taylor Road. Home is on left. From Lyons, drive west on Hwy 7 towards Allenspark. Turn right on Taylor Road. Home is on left.
Rooms
Other Rooms Storage
Basement None
Primary Bedroom Level Main
Master Bedroom 17x14
Bedroom 2 Upper 12x12
Kitchen Tile Floor
Interior
Interior Features Study Area, High Speed Internet, Stain/Natural Trim, Walk-In Closet(s), Loft, 9ft+ Ceilings, Beamed Ceilings
Heating Radiant, 2 or more Heat Sources
Cooling Ceiling Fan(s)
Fireplaces Type Gas, Gas Logs Included, Great Room, Single Fireplace
Fireplace true
Window Features Window Coverings,Wood Frames,Double Pane Windows
Appliance Gas Range/Oven, Dishwasher, Refrigerator, Washer, Dryer, Microwave
Laundry Washer/Dryer Hookups, Main Level
Exterior
Exterior Feature Balcony
Utilities Available Electricity Available, Propane, Cable Available
Waterfront false
View Mountain(s), Foothills View
Roof Type Composition
Street Surface Dirt
Handicap Access Level Lot, Main Floor Bath, Main Level Bedroom, Stall Shower
Porch Patio, Deck
Building
Lot Description Wooded, Level, Rock Outcropping, Meadow, Unincorporated
Faces East
Story 1.5
Foundation Slab
Sewer Septic
Water Well, Well
Level or Stories One and One Half
Structure Type Wood/Frame,Stone,Wood Siding,Cedar/Redwood,Painted/Stained
New Construction false
Schools
Elementary Schools Estes Park
Middle Schools Estes Park
High Schools Estes Park
School District Estes Park District
Others
Senior Community false
Tax ID R0057296
SqFt Source Assessor
Special Listing Condition Private Owner
Read Less
Want to know what your home might be worth? Contact us for a FREE valuation!

Our team is ready to help you sell your home for the highest possible price ASAP

Bought with Rocky Mountain Property Inc.






