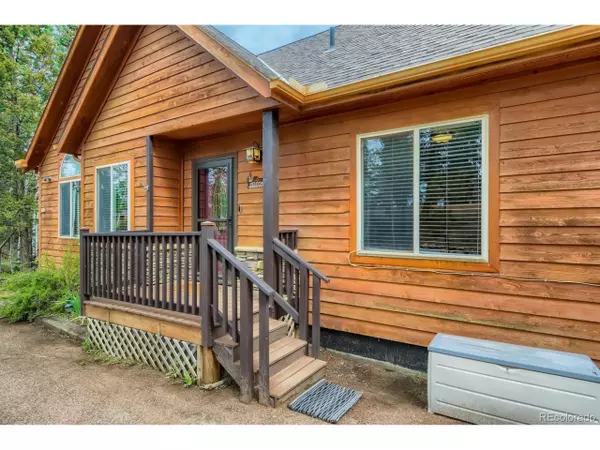$535,000
$535,000
For more information regarding the value of a property, please contact us for a free consultation.
713 Spring Valley Dr Divide, CO 80814
3 Beds
2 Baths
2,264 SqFt
Key Details
Sold Price $535,000
Property Type Single Family Home
Sub Type Residential-Detached
Listing Status Sold
Purchase Type For Sale
Square Footage 2,264 sqft
Subdivision Spring Valley
MLS Listing ID 6344391
Sold Date 08/18/22
Style Chalet
Bedrooms 3
Full Baths 2
HOA Fees $10/ann
HOA Y/N true
Abv Grd Liv Area 2,264
Originating Board REcolorado
Year Built 2005
Annual Tax Amount $1,642
Lot Size 1.220 Acres
Acres 1.22
Property Description
Welcome to your mountain lifestyle in this immaculate home on 1.22 acres surrounded by mature pine trees & aspens. Vaulted ceilings, large picture windows & oak hardwood floors greet you on the main level; topped off with a cozy wood burning fireplace & kitchen/dining area that allow friends to come together in the open floor plan. From the main level you and your guests will enjoy the outdoors on a deck immersed in a wooded landscape. The primary bedroom is located on the main level along with an en-suite bathroom. A guest bedroom is also on the main level. The lower level offers a good-sized family room, wet bar, another guest bedroom and an office. The lower level is your access to the patio for outdoor entertaining, and a fenced in yard for your pets and family members. Spring Valley is a Sportsman's Paradise served by Burgess Lake and Shadow Lake that is stocked with a variety of trout. While on Burgess Lake enjoy the framed in view of Pikes Peak. Residents and guests get to enjoy an annual kids fishing derby, ice skating, ice fishing, non-motorized boating, a community center, and a volleyball court. Florissant Fossil Beds National Monument, Dome Rock State Park, Mueller State Park, State Reservoirs, and National Forest are all just minutes away for your weekend adventures. Skiing at Breckenridge is just under 2 hrs away. Make this your home in the mountains today!
Location
State CO
County Teller
Community Clubhouse
Area Out Of Area
Zoning R-1
Direction West on Hwy 24 to Divide, Right on CR 5, Right on Spring Valley Dr.
Rooms
Other Rooms Kennel/Dog Run
Basement Full, Built-In Radon
Primary Bedroom Level Main
Master Bedroom 12x13
Bedroom 2 Basement 11x12
Bedroom 3 Main 11x11
Interior
Interior Features Study Area, Pantry, Wet Bar, Kitchen Island
Heating Forced Air, Wood Stove
Cooling Ceiling Fan(s)
Fireplaces Type Free Standing, Single Fireplace
Fireplace true
Appliance Dishwasher, Refrigerator, Washer, Dryer
Exterior
Garage Spaces 2.0
Fence Partial
Community Features Clubhouse
Utilities Available Natural Gas Available, Electricity Available
View Foothills View
Roof Type Composition
Street Surface Dirt
Porch Patio, Deck
Building
Lot Description Sloped
Story 2
Sewer Septic, Septic Tank
Level or Stories Two
Structure Type Cedar/Redwood
New Construction false
Schools
Elementary Schools Summit
Middle Schools Woodland Park
High Schools Woodland Park
School District Woodland Park Re-2
Others
HOA Fee Include Maintenance Structure
Senior Community false
SqFt Source Assessor
Special Listing Condition Private Owner
Read Less
Want to know what your home might be worth? Contact us for a FREE valuation!

Our team is ready to help you sell your home for the highest possible price ASAP

Bought with RE/MAX Real Estate Group Inc






