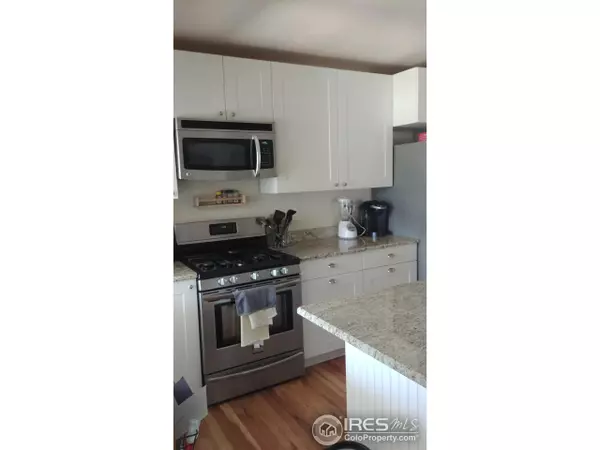$375,000
$399,000
6.0%For more information regarding the value of a property, please contact us for a free consultation.
5100 Clay St Denver, CO 80221
3 Beds
2 Baths
958 SqFt
Key Details
Sold Price $375,000
Property Type Single Family Home
Sub Type Residential-Detached
Listing Status Sold
Purchase Type For Sale
Square Footage 958 sqft
Subdivision Regis Heights
MLS Listing ID 850992
Sold Date 08/02/18
Style Contemporary/Modern,Ranch
Bedrooms 3
Full Baths 1
Three Quarter Bath 1
HOA Y/N false
Abv Grd Liv Area 958
Originating Board IRES MLS
Year Built 1941
Annual Tax Amount $1,597
Lot Size 6,098 Sqft
Acres 0.14
Property Description
24 hour notice/or weekends only after 10 a.m. Come and see this nice, comfy home complete with new siding, roof, and gutters. This house shines. Beautiful kitchen with granite counter tops. Master bedroom has its own private, updated 3/4 bathroom. Large island and stainless steel appliances. Nice big doggie door leads to a large fenced yard for your pets. New shed stays. Garden beds, fire pit and carport.All on a big corner lot and only a few blocks from Zuni park. Easy to get around Denver.
Location
State CO
County Denver
Area Metro Denver
Zoning RES
Direction From Federal and 51st go east to home on NW corner of 51st and Clay
Rooms
Other Rooms Storage
Basement None
Primary Bedroom Level Main
Master Bedroom 12x9
Kitchen Wood Floor
Interior
Interior Features High Speed Internet, Eat-in Kitchen, Open Floorplan, Kitchen Island
Heating Hot Water
Cooling Room Air Conditioner
Flooring Wood Floors
Appliance Gas Range/Oven, Dishwasher, Refrigerator, Microwave, Disposal
Laundry Washer/Dryer Hookups, Main Level
Exterior
Exterior Feature Lighting
Garage Alley Access
Garage Spaces 1.0
Fence Fenced, Wood
Utilities Available Natural Gas Available, Electricity Available, Cable Available
Waterfront false
Roof Type Composition
Street Surface Paved,Asphalt
Handicap Access Level Lot, Level Drive, Near Bus, No Stairs, Main Floor Bath, Main Level Bedroom, Main Level Laundry
Porch Patio
Parking Type Alley Access
Building
Lot Description Curbs, Gutters, Sidewalks, Lawn Sprinkler System, Corner Lot, Level
Story 1
Sewer City Sewer
Water City Water, Denver
Level or Stories One
Structure Type Metal Siding
New Construction false
Schools
Elementary Schools Beach Ct
Middle Schools Skinner
High Schools North
School District Denver District 1
Others
Senior Community false
Tax ID 217404012
SqFt Source Assessor
Special Listing Condition Private Owner
Read Less
Want to know what your home might be worth? Contact us for a FREE valuation!

Our team is ready to help you sell your home for the highest possible price ASAP

Bought with CO-OP Non-IRES






