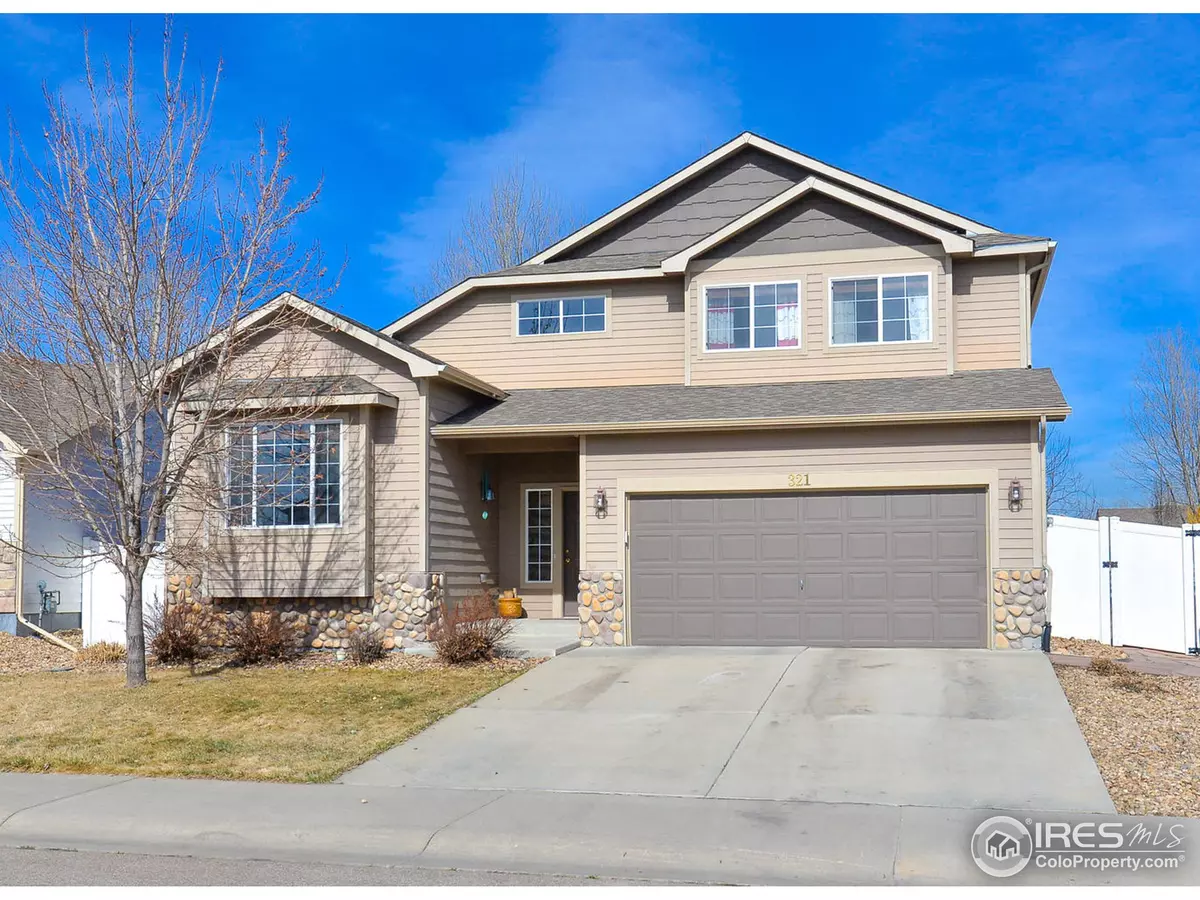$343,000
$340,000
0.9%For more information regarding the value of a property, please contact us for a free consultation.
321 Wrybill Ave Loveland, CO 80537
3 Beds
3 Baths
1,862 SqFt
Key Details
Sold Price $343,000
Property Type Single Family Home
Sub Type Residential-Detached
Listing Status Sold
Purchase Type For Sale
Square Footage 1,862 sqft
Subdivision Garden Gate
MLS Listing ID 844378
Sold Date 05/03/18
Bedrooms 3
Full Baths 2
Half Baths 1
HOA Fees $45/mo
HOA Y/N true
Abv Grd Liv Area 1,862
Originating Board IRES MLS
Year Built 2007
Annual Tax Amount $1,536
Lot Size 6,098 Sqft
Acres 0.14
Property Description
This lovely 4-level house backs to the green belt, & offers a fully fenced great back yard, features a 3 car tandem garage, and provides an office/flex space in addition to 3bdrm. Plenty of counter space and kitchen storage with a breakfast bar and plenty of dining space. Spacious master bedroom and spacious laundry room on the same floor as the bedrooms. Plus even more space in the unfinished basement. Come see it while it's available! Buyers to verify schools, & sq footage. 2hr notice please
Location
State CO
County Larimer
Area Loveland/Berthoud
Zoning RL
Direction From 1st street in Loveland, turn South on Spoonbill Ave, then left on Canada Goose, then right on Green Teal Drive, left on Torrent Duck and right on Wrybill Ave, house will be on the right.
Rooms
Basement Partial
Primary Bedroom Level Upper
Master Bedroom 16x13
Bedroom 2 Upper 13x9
Bedroom 3 12x9
Dining Room Carpet
Kitchen Vinyl Floor
Interior
Interior Features High Speed Internet, Eat-in Kitchen, Separate Dining Room, Cathedral/Vaulted Ceilings, Open Floorplan
Heating Forced Air
Cooling Central Air, Ceiling Fan(s)
Appliance Dishwasher, Refrigerator, Microwave, Disposal
Laundry Upper Level
Exterior
Exterior Feature Lighting
Garage Tandem
Garage Spaces 3.0
Fence Fenced
Utilities Available Natural Gas Available, Electricity Available, Cable Available
Waterfront false
Roof Type Composition
Street Surface Paved
Porch Patio
Parking Type Tandem
Building
Lot Description Curbs, Gutters, Sidewalks, Fire Hydrant within 500 Feet, Lawn Sprinkler System, Level, Abuts Public Open Space
Faces South
Story 4
Water City Water, Loveland Water&Power
Level or Stories Four-Level
Structure Type Wood/Frame,Composition Siding
New Construction false
Schools
Elementary Schools Winona
Middle Schools Ball (Conrad)
High Schools Mountain View
School District Thompson R2-J
Others
HOA Fee Include Management
Senior Community false
Tax ID R1632859
SqFt Source Assessor
Special Listing Condition Private Owner
Read Less
Want to know what your home might be worth? Contact us for a FREE valuation!

Our team is ready to help you sell your home for the highest possible price ASAP

Bought with RE/MAX Alliance-Loveland






