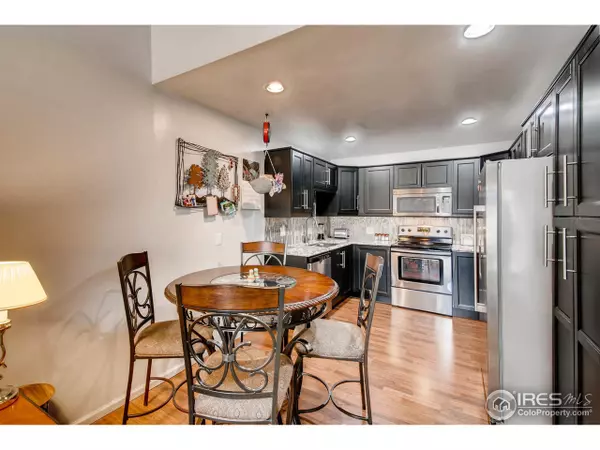$225,000
$240,000
6.3%For more information regarding the value of a property, please contact us for a free consultation.
3124 S Wheeling Way #407 Aurora, CO 80014
2 Beds
2 Baths
1,200 SqFt
Key Details
Sold Price $225,000
Property Type Townhouse
Sub Type Attached Dwelling
Listing Status Sold
Purchase Type For Sale
Square Footage 1,200 sqft
Subdivision Heather Gardens
MLS Listing ID 845172
Sold Date 06/09/18
Style Ranch
Bedrooms 2
Full Baths 1
Three Quarter Bath 1
HOA Fees $386/mo
HOA Y/N true
Abv Grd Liv Area 1,200
Originating Board IRES MLS
Year Built 1973
Annual Tax Amount $1,207
Property Description
This unit has vaulted ceilings, a complete facelift and added some stunning new features: Fully upgraded kitchen w/ slab granite countertops, s/s appliances, cabinets w/ under-lighting, custom backsplash and brushed nickel hardware and fixtures throughout. Both bathrooms have custom tilework and exquisite granite top vanities. Additional enhancements include designer paint, energy-efficient vinyl windows & sliding glass doors, laminate flooring, tile and carpet. Age-Restricted community (55+).
Location
State CO
County Arapahoe
Community Clubhouse, Indoor Pool, Fitness Center, Elevator
Area Metro Denver
Zoning Condo
Rooms
Basement None
Primary Bedroom Level Main
Master Bedroom 0x0
Bedroom 2 Main
Kitchen Other Floor
Interior
Interior Features Cathedral/Vaulted Ceilings
Heating Forced Air
Cooling Ceiling Fan(s)
Appliance Electric Range/Oven, Dishwasher, Refrigerator, Microwave, Disposal
Exterior
Exterior Feature Balcony
Garage Spaces 1.0
Community Features Clubhouse, Indoor Pool, Fitness Center, Elevator
Utilities Available Natural Gas Available
Waterfront false
Roof Type Composition
Building
Story 1
Sewer City Sewer
Water City Water, Public
Level or Stories One
Structure Type Wood/Frame
New Construction false
Schools
Elementary Schools Polton
Middle Schools Prairie
High Schools Overland
School District Cherry Creek 5
Others
HOA Fee Include Common Amenities,Trash,Snow Removal,Water/Sewer,Heat
Senior Community true
Tax ID 197336402044
SqFt Source Assessor
Special Listing Condition Private Owner
Read Less
Want to know what your home might be worth? Contact us for a FREE valuation!

Our team is ready to help you sell your home for the highest possible price ASAP

Bought with CO-OP Non-IRES






